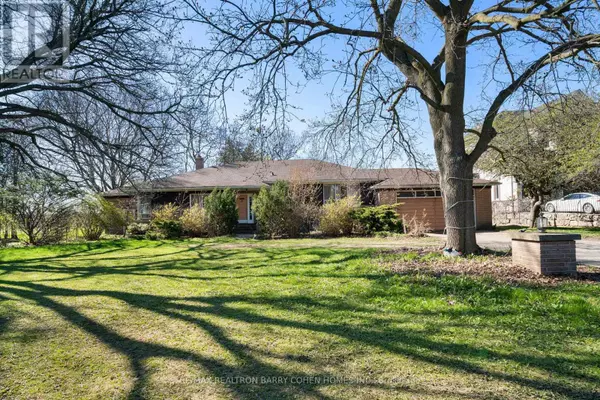4 Beds
3 Baths
4 Beds
3 Baths
Key Details
Property Type Single Family Home
Sub Type Freehold
Listing Status Active
Purchase Type For Sale
Subdivision Uplands
MLS® Listing ID N11931826
Bedrooms 4
Half Baths 1
Originating Board Toronto Regional Real Estate Board
Property Sub-Type Freehold
Property Description
Location
Province ON
Rooms
Extra Room 1 Lower level 9.41 m X 4.51 m Living room
Extra Room 2 Main level 4.41 m X 3.32 m Dining room
Extra Room 3 Main level 6.73 m X 3.74 m Kitchen
Extra Room 4 Upper Level 5.12 m X 4.22 m Family room
Extra Room 5 Upper Level 4.64 m X 4.08 m Office
Extra Room 6 Upper Level 4.93 m X 3.52 m Primary Bedroom
Interior
Heating Forced air
Cooling Central air conditioning
Flooring Hardwood, Tile
Exterior
Parking Features Yes
View Y/N No
Total Parking Spaces 10
Private Pool No
Building
Sewer Sanitary sewer
Others
Ownership Freehold






