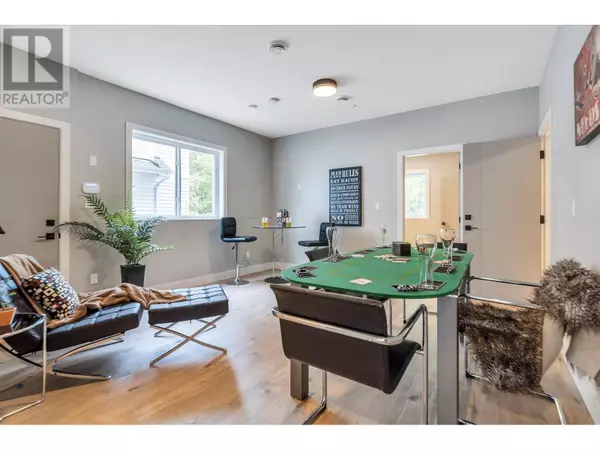REQUEST A TOUR If you would like to see this home without being there in person, select the "Virtual Tour" option and your advisor will contact you to discuss available opportunities.
In-PersonVirtual Tour
$ 1,799,000
Est. payment | /mo
6 Beds
4 Baths
3,517 SqFt
$ 1,799,000
Est. payment | /mo
6 Beds
4 Baths
3,517 SqFt
OPEN HOUSE
Sat Mar 01, 1:00pm - 3:00pm
Sun Mar 02, 1:00pm - 3:00pm
Key Details
Property Type Single Family Home
Sub Type Freehold
Listing Status Active
Purchase Type For Sale
Square Footage 3,517 sqft
Price per Sqft $511
MLS® Listing ID R2958527
Style 2 Level
Bedrooms 6
Originating Board Greater Vancouver REALTORS®
Year Built 2025
Lot Size 6,019 Sqft
Acres 6019.18
Property Sub-Type Freehold
Property Description
Emerald Ridge by Noura Homes presents a stunning collection of estate homes in Maple Ridge. These luxury single-family homes are set on expansive 6,000+ sq. ft. lots, each backing onto a serene private greenbelt. Surrounded by a lush, forested neighborhood, Emerald Ridge combines contemporary design with the opportunity to personalize your dream home. Choose from a variety of thoughtfully designed floorplans, or explore custom options tailored to your preferences. Homes range from 3,500 to 4,500 sq. ft., with options to include a two-bedroom legal suite and a spice kitchen. Presales are underway, with completion anticipated in Summer 2025. Three finished homes ready to view. Book your appointment today or visit us at our sales center located at 11051 Cameron Crt Open Sat and Sun 1pm-3pm (id:24570)
Location
Province BC
Interior
Heating Baseboard heaters, Forced air,
Fireplaces Number 1
Exterior
Parking Features Yes
Garage Spaces 3.0
Garage Description 3
View Y/N Yes
View View
Total Parking Spaces 4
Private Pool No
Building
Architectural Style 2 Level
Others
Ownership Freehold
Virtual Tour https://my.matterport.com/show/?m=Bqu3xUCQ3m8






