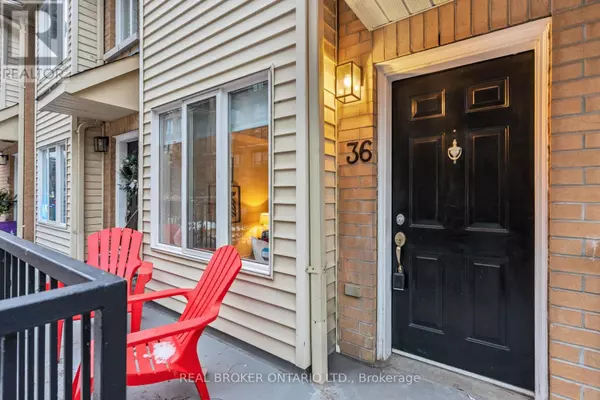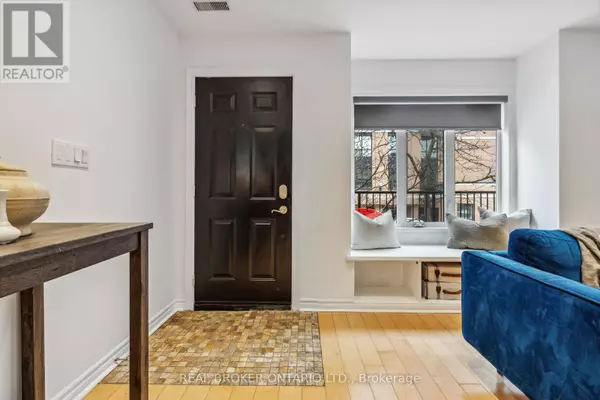3 Beds
2 Baths
1,399 SqFt
3 Beds
2 Baths
1,399 SqFt
Key Details
Property Type Townhouse
Sub Type Townhouse
Listing Status Active
Purchase Type For Sale
Square Footage 1,399 sqft
Price per Sqft $964
Subdivision Niagara
MLS® Listing ID C11934383
Bedrooms 3
Half Baths 1
Condo Fees $760/mo
Originating Board Toronto Regional Real Estate Board
Property Sub-Type Townhouse
Property Description
Location
Province ON
Rooms
Extra Room 1 Second level 4.29 m X 3.15 m Primary Bedroom
Extra Room 2 Second level 4.17 m X 2.97 m Bedroom 2
Extra Room 3 Second level 4.17 m X 2.29 m Bedroom 3
Extra Room 4 Second level Measurements not available Bathroom
Extra Room 5 Third level 11.28 m X 5.49 m Other
Extra Room 6 Main level 5.54 m X 2.27 m Living room
Interior
Heating Forced air
Cooling Central air conditioning
Flooring Hardwood
Fireplaces Number 1
Exterior
Parking Features Yes
Community Features Pet Restrictions, Community Centre
View Y/N No
Total Parking Spaces 1
Private Pool No
Building
Story 2
Others
Ownership Condominium/Strata
Virtual Tour https://media.tre.media/sites/enzwgwk/unbranded






