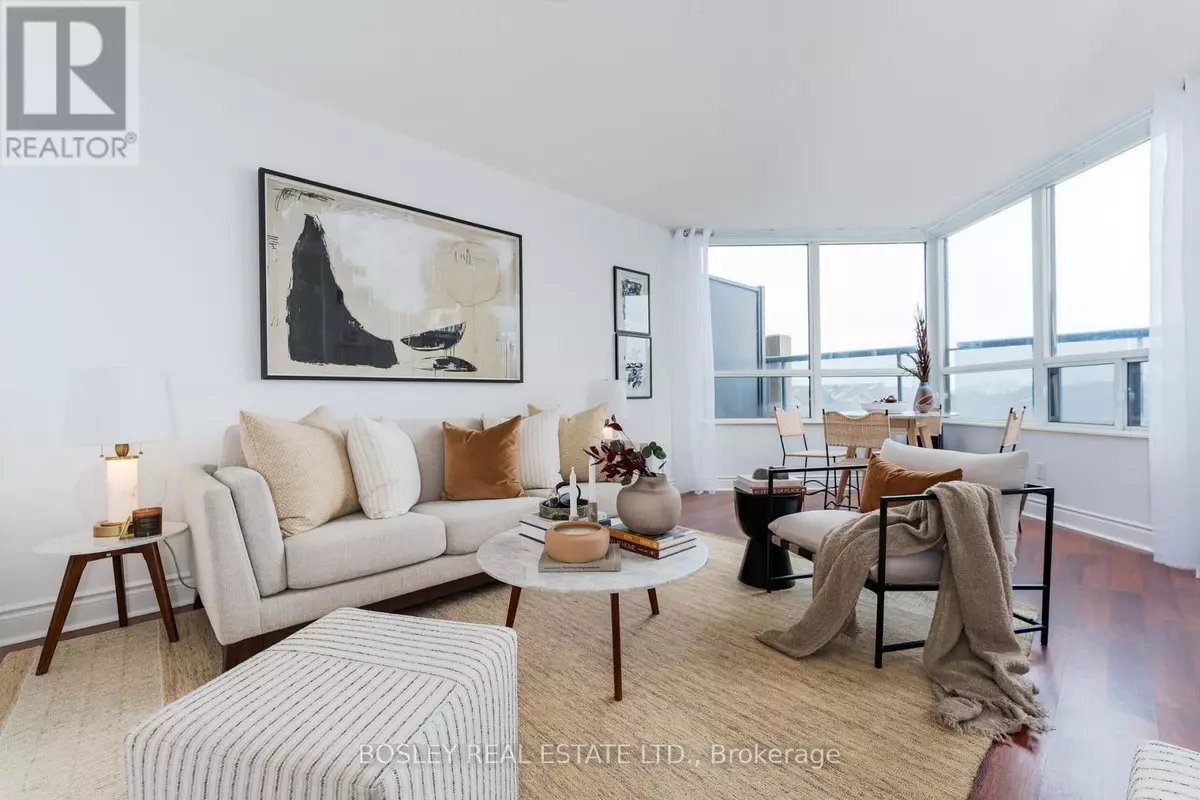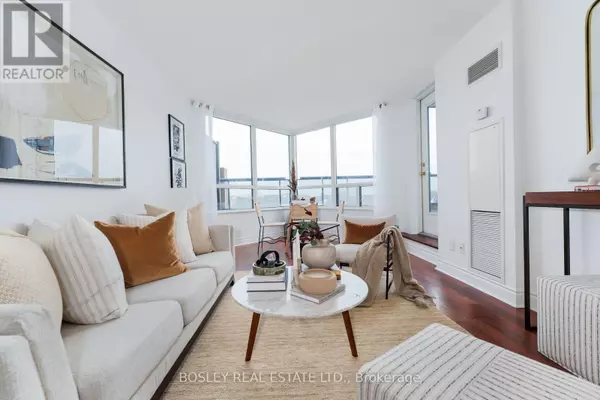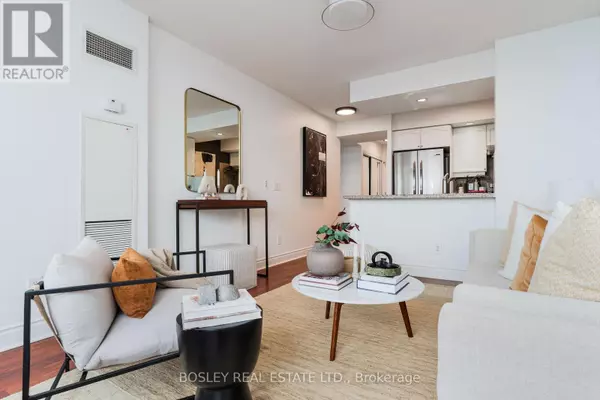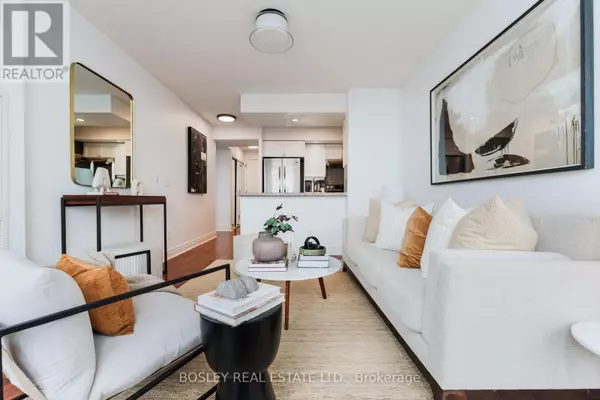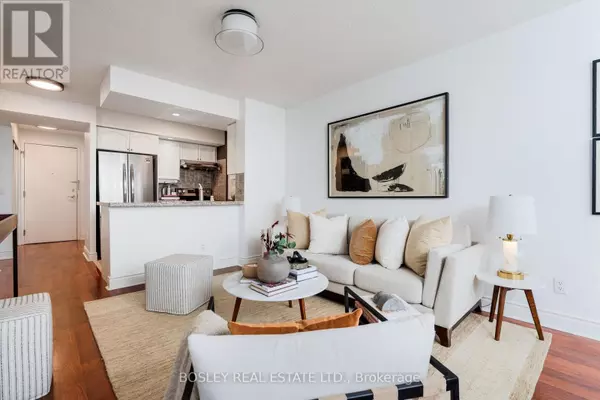2 Beds
1 Bath
699 SqFt
2 Beds
1 Bath
699 SqFt
Key Details
Property Type Condo
Sub Type Condominium/Strata
Listing Status Active
Purchase Type For Sale
Square Footage 699 sqft
Price per Sqft $894
Subdivision Willowdale East
MLS® Listing ID C11936305
Bedrooms 2
Condo Fees $590/mo
Originating Board Toronto Regional Real Estate Board
Property Sub-Type Condominium/Strata
Property Description
Location
Province ON
Rooms
Extra Room 1 Flat 3.48 m X 4.69 m Living room
Extra Room 2 Flat 3.33 m X 1.38 m Dining room
Extra Room 3 Flat 2.33 m X 2.43 m Kitchen
Extra Room 4 Flat 3.02 m X 4.85 m Bedroom
Extra Room 5 Flat 1.99 m X 2.17 m Den
Interior
Heating Forced air
Cooling Central air conditioning
Flooring Hardwood
Exterior
Parking Features Yes
Community Features Pet Restrictions, Community Centre
View Y/N No
Total Parking Spaces 1
Private Pool No
Others
Ownership Condominium/Strata
Virtual Tour https://www.youtube.com/watch?v=yUNnrX2QGm0
