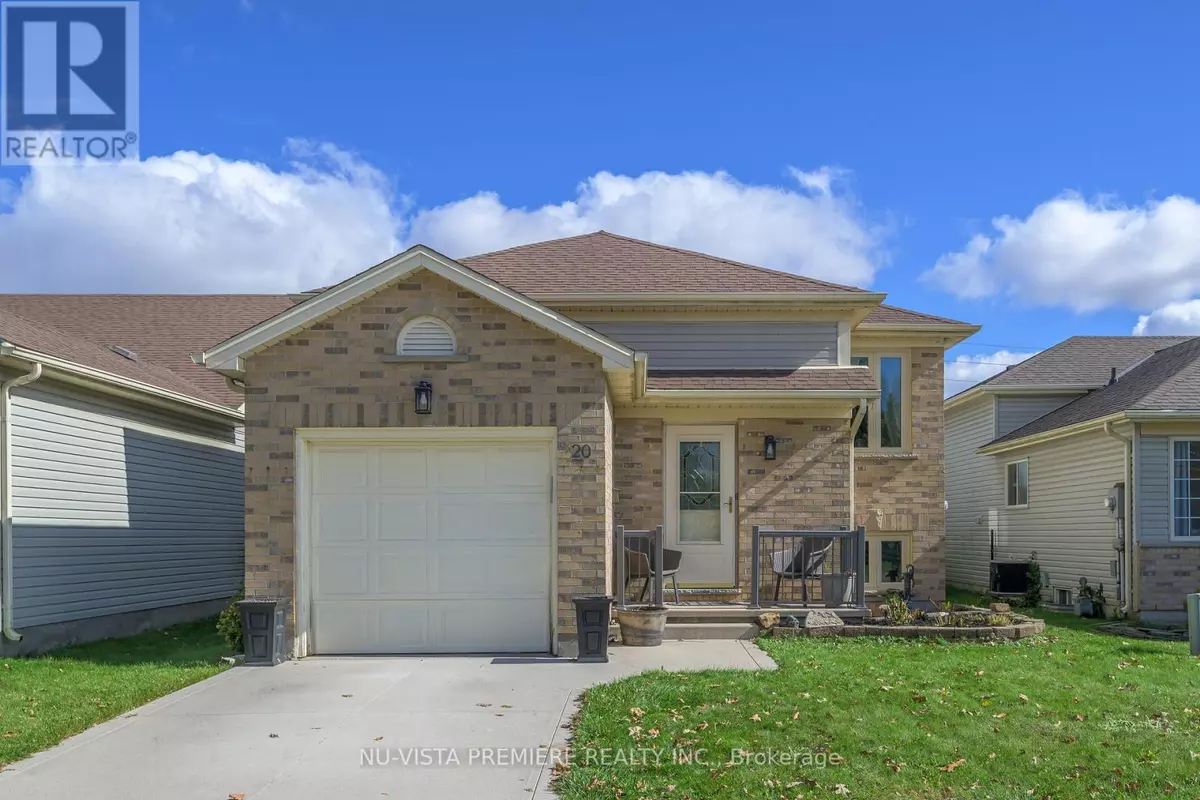4 Beds
2 Baths
999 SqFt
4 Beds
2 Baths
999 SqFt
Key Details
Property Type Condo
Sub Type Condominium/Strata
Listing Status Active
Purchase Type For Sale
Square Footage 999 sqft
Price per Sqft $575
Subdivision South U
MLS® Listing ID X11937225
Style Bungalow
Bedrooms 4
Originating Board London and St. Thomas Association of REALTORS®
Property Sub-Type Condominium/Strata
Property Description
Location
Province ON
Rooms
Extra Room 1 Lower level 3.23 m X 2.62 m Laundry room
Extra Room 2 Lower level 6.1 m X 4.57 m Family room
Extra Room 3 Lower level 4.15 m X 4.54 m Bedroom
Extra Room 4 Lower level 4.18 m X 3.23 m Bedroom
Extra Room 5 Lower level 2.13 m X 2.32 m Bathroom
Extra Room 6 Main level 1.98 m X 1.25 m Foyer
Interior
Heating Forced air
Cooling Central air conditioning
Fireplaces Number 1
Exterior
Parking Features Yes
Fence Fenced yard
Community Features Pet Restrictions
View Y/N No
Total Parking Spaces 2
Private Pool No
Building
Lot Description Landscaped
Story 1
Architectural Style Bungalow
Others
Ownership Condominium/Strata
Virtual Tour https://youtu.be/tpsNI8c8ibI






