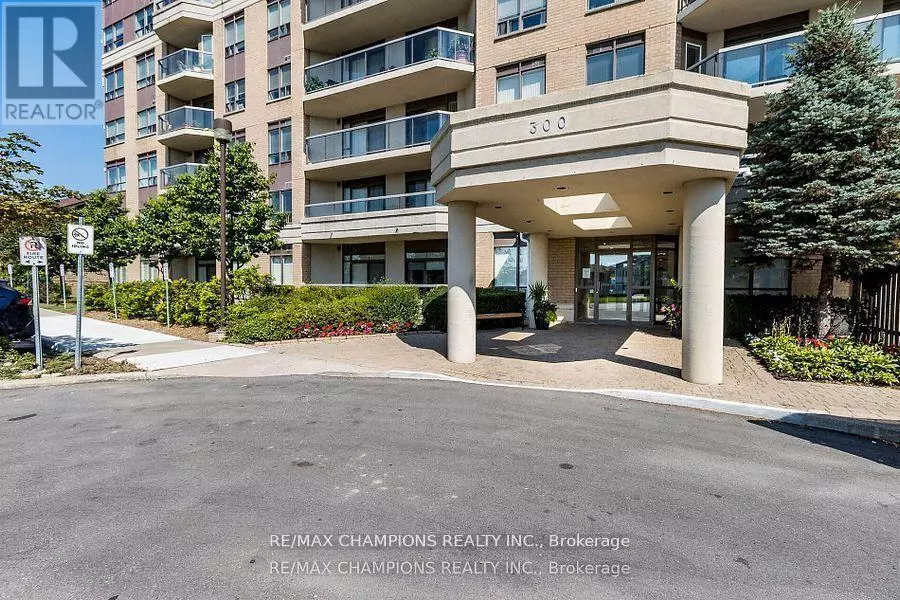2 Beds
2 Baths
799 SqFt
2 Beds
2 Baths
799 SqFt
Key Details
Property Type Condo
Sub Type Condominium/Strata
Listing Status Active
Purchase Type For Sale
Square Footage 799 sqft
Price per Sqft $607
Subdivision Fletcher'S Creek South
MLS® Listing ID W11937432
Style Multi-level
Bedrooms 2
Condo Fees $889/mo
Originating Board Toronto Regional Real Estate Board
Property Sub-Type Condominium/Strata
Property Description
Location
Province ON
Rooms
Extra Room 1 Flat 4.55 m X 3.34 m Living room
Extra Room 2 Flat 4.55 m X 3.34 m Dining room
Extra Room 3 Flat 4.15 m X 2.28 m Kitchen
Extra Room 4 Flat 3.21 m X 4.68 m Primary Bedroom
Extra Room 5 Flat 4.67 m X 2.21 m Bedroom 2
Interior
Heating Forced air
Cooling Central air conditioning
Flooring Laminate, Tile
Exterior
Parking Features No
Community Features Pet Restrictions, School Bus
View Y/N No
Total Parking Spaces 1
Private Pool No
Building
Architectural Style Multi-level
Others
Ownership Condominium/Strata






