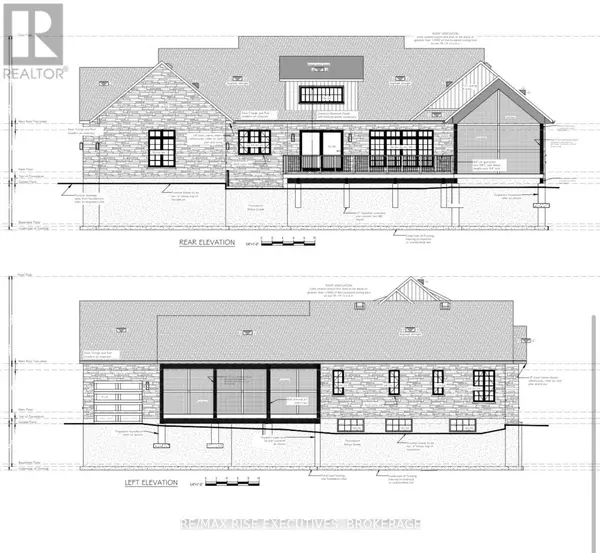3 Beds
3 Baths
2,999 SqFt
3 Beds
3 Baths
2,999 SqFt
Key Details
Property Type Single Family Home
Sub Type Freehold
Listing Status Active
Purchase Type For Sale
Square Footage 2,999 sqft
Price per Sqft $583
Subdivision City North Of 401
MLS® Listing ID X11939070
Style Bungalow
Bedrooms 3
Half Baths 1
Originating Board Kingston & Area Real Estate Association
Property Sub-Type Freehold
Property Description
Location
Province ON
Rooms
Extra Room 1 Main level 3.38 m X 7.62 m Kitchen
Extra Room 2 Main level 5.18 m X 3.6 m Laundry room
Extra Room 3 Main level 3.77 m X 7.5 m Dining room
Extra Room 4 Main level 6.4 m X 5.79 m Living room
Extra Room 5 Main level 2.34 m X 3.9 m Office
Extra Room 6 Main level 6.4 m X 5.79 m Primary Bedroom
Interior
Heating Forced air
Cooling Central air conditioning
Exterior
Parking Features Yes
Community Features Fishing, School Bus
View Y/N Yes
View Lake view, Direct Water View
Total Parking Spaces 7
Private Pool No
Building
Story 1
Sewer Septic System
Architectural Style Bungalow
Others
Ownership Freehold






