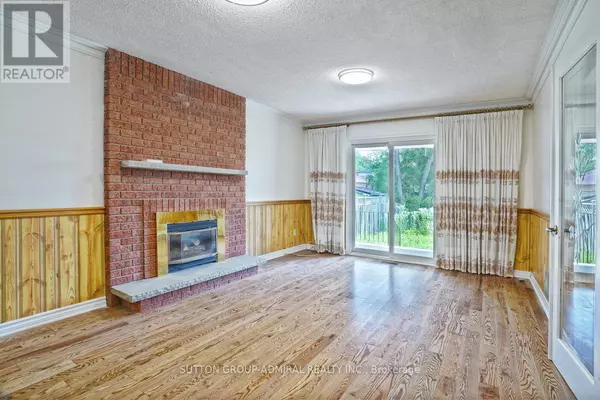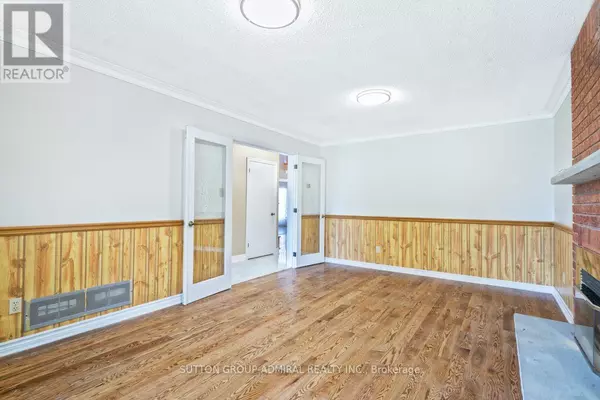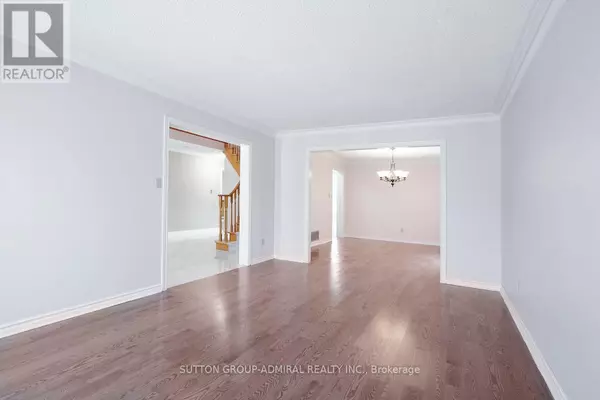4 Beds
4 Baths
2,999 SqFt
4 Beds
4 Baths
2,999 SqFt
Key Details
Property Type Single Family Home
Sub Type Freehold
Listing Status Active
Purchase Type For Rent
Square Footage 2,999 sqft
Subdivision Newtonbrook West
MLS® Listing ID C11940649
Bedrooms 4
Half Baths 1
Originating Board Toronto Regional Real Estate Board
Property Sub-Type Freehold
Property Description
Location
Province ON
Rooms
Extra Room 1 Second level 7.31 m X 3.96 m Primary Bedroom
Extra Room 2 Second level 3.96 m X 3.65 m Bedroom 2
Extra Room 3 Second level 3.65 m X 3.3 m Bedroom 3
Extra Room 4 Second level 4.26 m X 3.35 m Bedroom 4
Extra Room 5 Main level 5.18 m X 3.6 m Living room
Extra Room 6 Main level 4.06 m X 3.6 m Dining room
Interior
Heating Forced air
Cooling Central air conditioning
Flooring Hardwood, Ceramic, Parquet
Exterior
Parking Features Yes
View Y/N No
Total Parking Spaces 6
Private Pool No
Building
Story 2
Sewer Sanitary sewer
Others
Ownership Freehold
Acceptable Financing Monthly
Listing Terms Monthly






