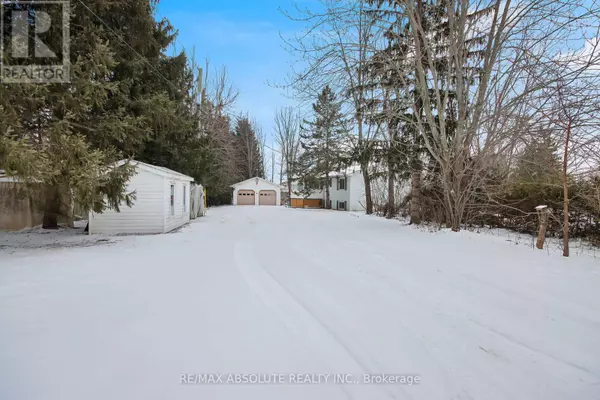5 Beds
2 Baths
5 Beds
2 Baths
Key Details
Property Type Single Family Home
Sub Type Freehold
Listing Status Active
Purchase Type For Sale
Subdivision 801 - Kemptville
MLS® Listing ID X11941762
Style Raised bungalow
Bedrooms 5
Half Baths 1
Originating Board Ottawa Real Estate Board
Property Sub-Type Freehold
Property Description
Location
Province ON
Rooms
Extra Room 1 Lower level 3.8862 m X 3.7948 m Bedroom 4
Extra Room 2 Lower level 3.8405 m X 3.8405 m Bedroom 5
Extra Room 3 Lower level 4.6726 m X 5.3797 m Family room
Extra Room 4 Lower level 3.048 m X 3.49 m Bedroom 3
Extra Room 5 Main level 3.9 m X 2.72 m Mud room
Extra Room 6 Main level 3.3528 m X 3.9624 m Kitchen
Interior
Heating Forced air
Cooling Central air conditioning
Exterior
Parking Features Yes
View Y/N No
Total Parking Spaces 22
Private Pool Yes
Building
Lot Description Landscaped
Story 1
Sewer Septic System
Architectural Style Raised bungalow
Others
Ownership Freehold
Virtual Tour https://www.myvisuallistings.com/vt/353287






