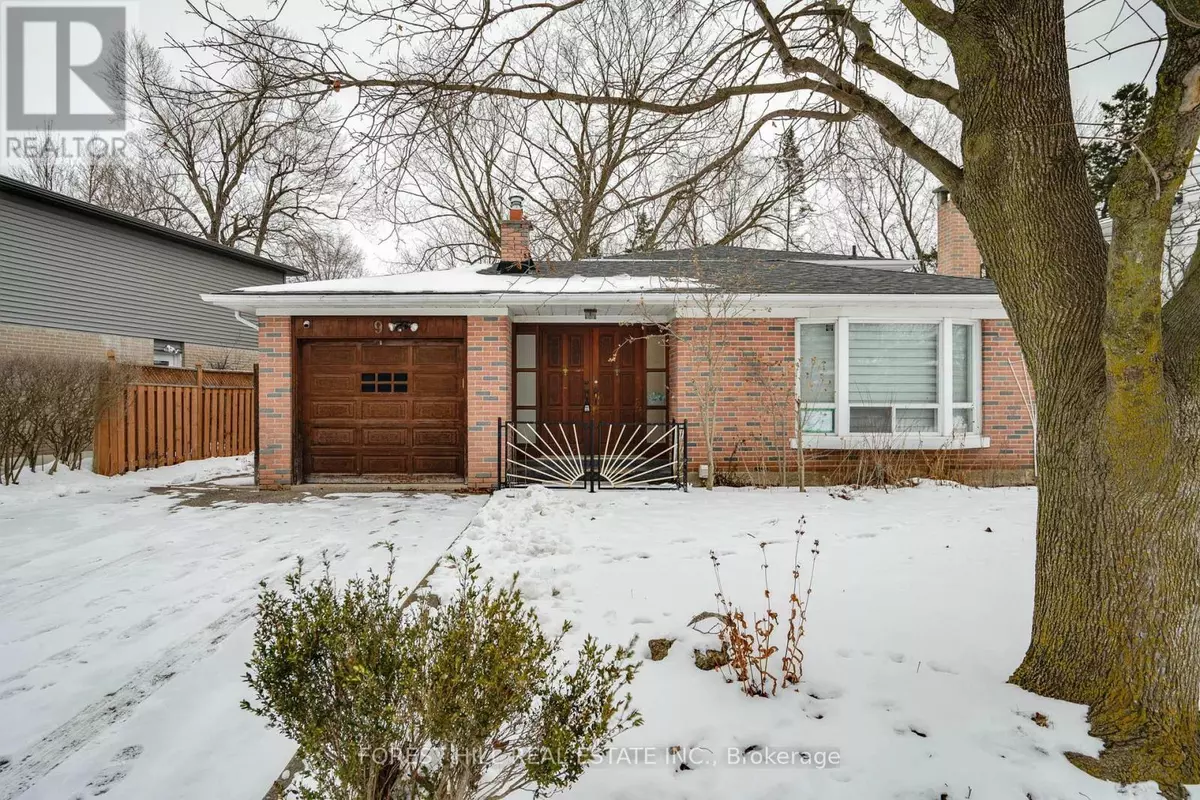4 Beds
2 Baths
4 Beds
2 Baths
Key Details
Property Type Single Family Home
Sub Type Freehold
Listing Status Active
Purchase Type For Sale
Subdivision Georgetown
MLS® Listing ID W11942105
Bedrooms 4
Originating Board Toronto Regional Real Estate Board
Property Sub-Type Freehold
Property Description
Location
Province ON
Rooms
Extra Room 1 Basement 2.55 m X 2.2 m Office
Extra Room 2 Basement 5.9 m X 3.45 m Recreational, Games room
Extra Room 3 Basement 2.97 m X 1.98 m Kitchen
Extra Room 4 Lower level 3.57 m X 2.97 m Bedroom 4
Extra Room 5 Lower level 5.7 m X 3.27 m Family room
Extra Room 6 Main level 5.52 m X 3.3 m Living room
Interior
Heating Forced air
Cooling Central air conditioning
Flooring Vinyl
Exterior
Parking Features Yes
View Y/N No
Total Parking Spaces 5
Private Pool No
Building
Sewer Sanitary sewer
Others
Ownership Freehold






