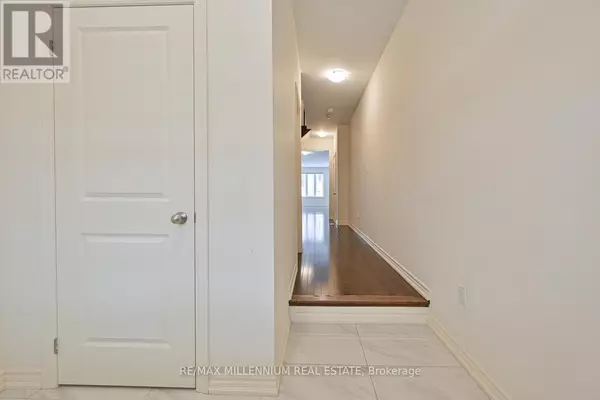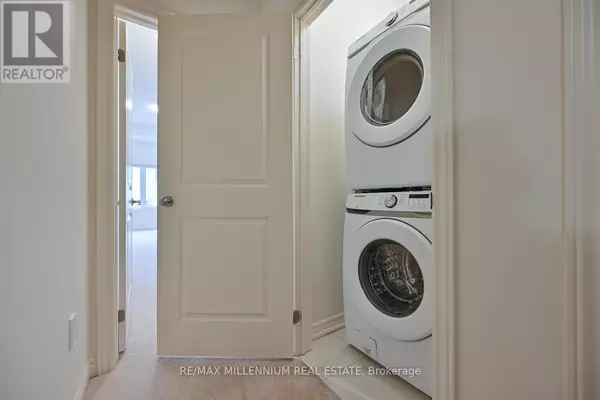4 Beds
3 Baths
1,999 SqFt
4 Beds
3 Baths
1,999 SqFt
Key Details
Property Type Townhouse
Sub Type Townhouse
Listing Status Active
Purchase Type For Rent
Square Footage 1,999 sqft
Subdivision Northwest Brampton
MLS® Listing ID W11942788
Bedrooms 4
Half Baths 1
Originating Board Toronto Regional Real Estate Board
Property Sub-Type Townhouse
Property Description
Location
Province ON
Rooms
Extra Room 1 Second level 3.53 m X 5.18 m Primary Bedroom
Extra Room 2 Second level 3.04 m X 3.35 m Bedroom 2
Extra Room 3 Second level 2.68 m X 3.35 m Bedroom 3
Extra Room 4 Second level 2.74 m X 3.47 m Bedroom 4
Extra Room 5 Ground level 4.32 m X 2.37 m Kitchen
Extra Room 6 Ground level 4.9 m X 4.26 m Living room
Interior
Heating Forced air
Cooling Central air conditioning
Exterior
Parking Features Yes
Community Features Community Centre
View Y/N No
Total Parking Spaces 2
Private Pool No
Building
Story 2
Sewer Sanitary sewer
Others
Ownership Freehold
Acceptable Financing Monthly
Listing Terms Monthly






