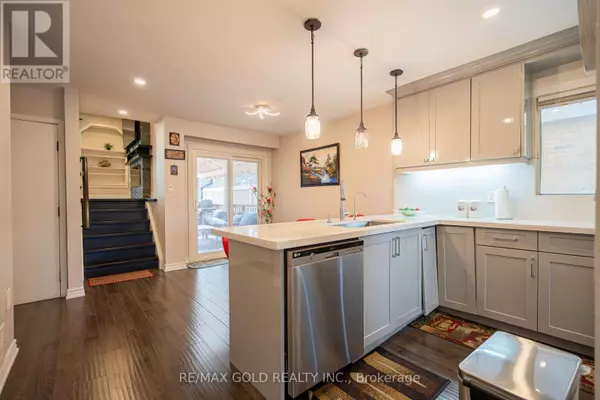5 Beds
4 Baths
1,499 SqFt
5 Beds
4 Baths
1,499 SqFt
Key Details
Property Type Single Family Home
Sub Type Freehold
Listing Status Active
Purchase Type For Sale
Square Footage 1,499 sqft
Price per Sqft $733
Subdivision Madoc
MLS® Listing ID W11943122
Bedrooms 5
Half Baths 1
Originating Board Toronto Regional Real Estate Board
Property Sub-Type Freehold
Property Description
Location
Province ON
Rooms
Extra Room 1 Second level 3.64 m X 4.78 m Primary Bedroom
Extra Room 2 Second level 2.74 m X 4.7 m Bedroom 2
Extra Room 3 Second level 2.79 m X 4.07 m Bedroom 3
Extra Room 4 Basement 6 m X 8 m Family room
Extra Room 5 Basement 2 m X 3 m Bathroom
Extra Room 6 Basement 3.5 m X 4 m Bedroom
Interior
Heating Forced air
Cooling Central air conditioning
Flooring Bamboo, Laminate
Exterior
Parking Features Yes
View Y/N No
Total Parking Spaces 4
Private Pool No
Building
Sewer Sanitary sewer
Others
Ownership Freehold






