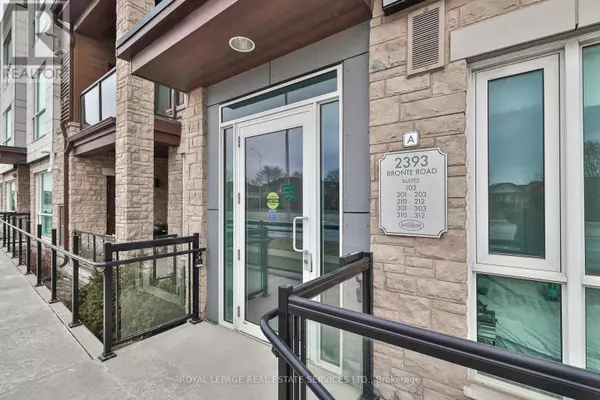2 Beds
2 Baths
899 SqFt
2 Beds
2 Baths
899 SqFt
Key Details
Property Type Townhouse
Sub Type Townhouse
Listing Status Active
Purchase Type For Sale
Square Footage 899 sqft
Price per Sqft $865
Subdivision Palermo West
MLS® Listing ID W11944197
Bedrooms 2
Condo Fees $315/mo
Originating Board Toronto Regional Real Estate Board
Property Sub-Type Townhouse
Property Description
Location
Province ON
Rooms
Extra Room 1 Main level 3.77 m X 5.09 m Living room
Extra Room 2 Main level 2.46 m X 2.59 m Kitchen
Extra Room 3 Main level 3.1 m X 3.68 m Primary Bedroom
Extra Room 4 Main level 3.13 m X 2.77 m Bedroom
Extra Room 5 Main level 2.62 m X 2.59 m Dining room
Interior
Heating Forced air
Cooling Central air conditioning
Flooring Hardwood, Tile
Exterior
Parking Features Yes
Community Features Pet Restrictions
View Y/N No
Total Parking Spaces 2
Private Pool No
Others
Ownership Condominium/Strata
Virtual Tour https://youtu.be/UrhxIjWdt0I?si=PRc5pUYiUHLshB0u






