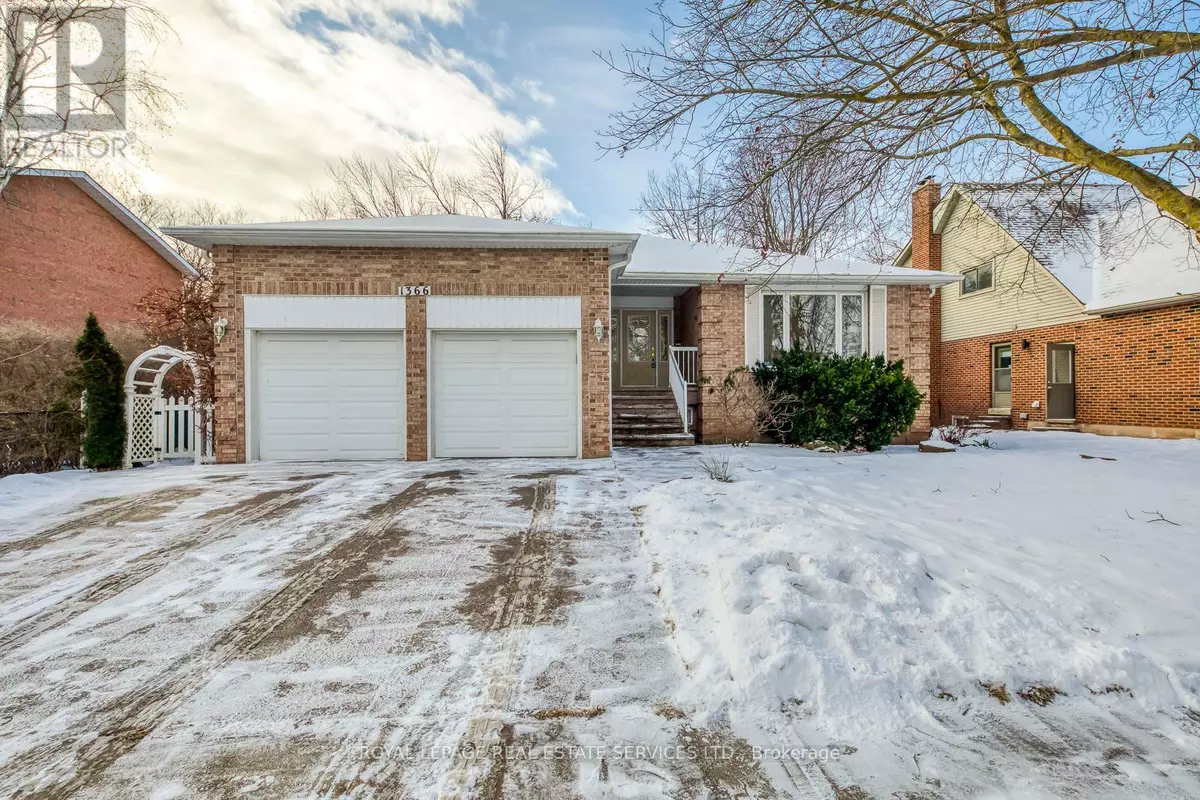4 Beds
3 Baths
1,499 SqFt
4 Beds
3 Baths
1,499 SqFt
Key Details
Property Type Single Family Home
Sub Type Freehold
Listing Status Active
Purchase Type For Rent
Square Footage 1,499 sqft
Subdivision 1005 - Fa Falgarwood
MLS® Listing ID W11944901
Style Raised bungalow
Bedrooms 4
Half Baths 1
Originating Board Toronto Regional Real Estate Board
Property Sub-Type Freehold
Property Description
Location
Province ON
Rooms
Extra Room 1 Lower level 3.7 m X 3.39 m Bedroom 4
Extra Room 2 Lower level 4.37 m X 2.44 m Kitchen
Extra Room 3 Lower level 9.79 m X 8.26 m Family room
Extra Room 4 Main level 5.17 m X 3.84 m Kitchen
Extra Room 5 Main level 5.26 m X 3.84 m Living room
Extra Room 6 Main level 3.84 m X 3.42 m Dining room
Interior
Heating Forced air
Cooling Central air conditioning
Flooring Hardwood
Exterior
Parking Features Yes
View Y/N No
Total Parking Spaces 6
Private Pool No
Building
Story 1
Sewer Sanitary sewer
Architectural Style Raised bungalow
Others
Ownership Freehold
Acceptable Financing Monthly
Listing Terms Monthly






