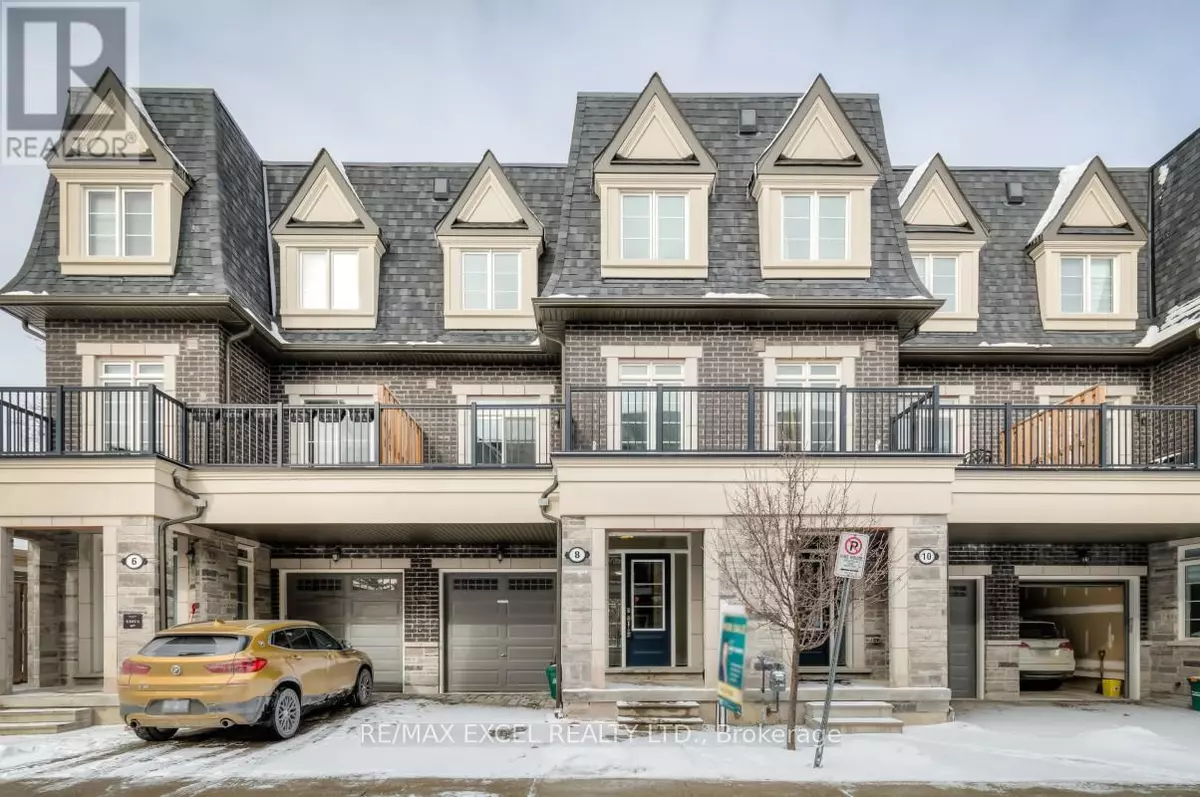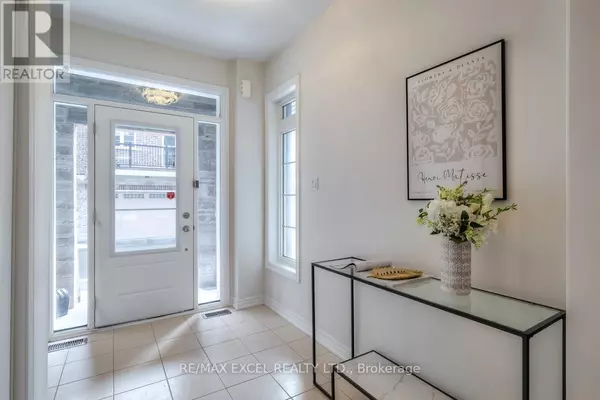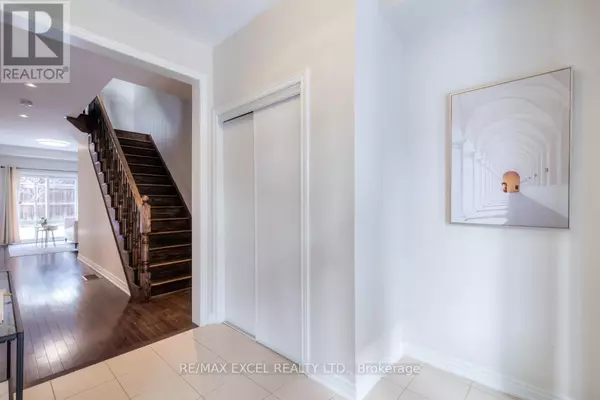5 Beds
4 Baths
5 Beds
4 Baths
Key Details
Property Type Townhouse
Sub Type Townhouse
Listing Status Active
Purchase Type For Sale
Subdivision Westbrook
MLS® Listing ID N11945272
Bedrooms 5
Half Baths 1
Condo Fees $250/mo
Originating Board Toronto Regional Real Estate Board
Property Sub-Type Townhouse
Property Description
Location
Province ON
Rooms
Extra Room 1 Second level 5.74 m X 3.76 m Family room
Extra Room 2 Second level 5.74 m X 3.76 m Dining room
Extra Room 3 Second level 3.25 m X 3.45 m Kitchen
Extra Room 4 Second level 3.12 m X 2.74 m Eating area
Extra Room 5 Second level 2.51 m X 2.74 m Bedroom
Extra Room 6 Third level 3.53 m X 4.37 m Primary Bedroom
Interior
Heating Forced air
Cooling Central air conditioning
Flooring Hardwood, Ceramic, Laminate
Exterior
Parking Features Yes
View Y/N No
Total Parking Spaces 2
Private Pool No
Building
Story 3
Sewer Sanitary sewer
Others
Ownership Freehold
Virtual Tour https://www.prophototours.ca/Agents/1I3ETCE91V/proph-gallery.php?id=6






