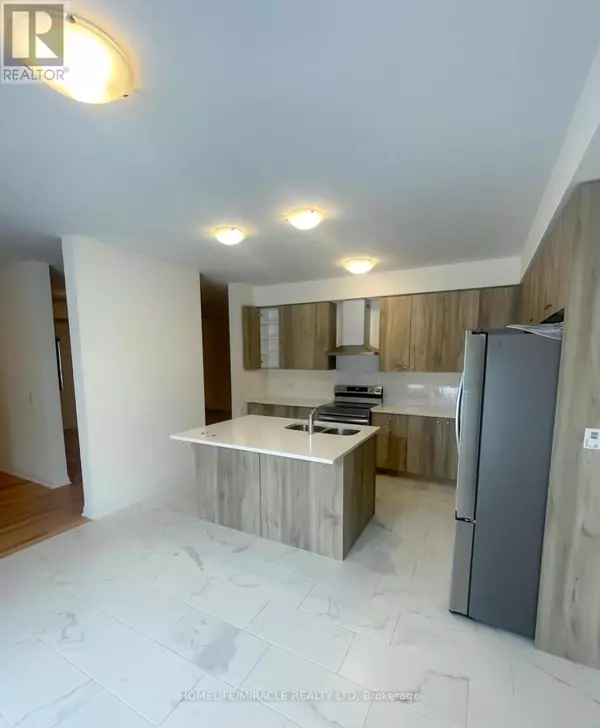4 Beds
4 Baths
4 Beds
4 Baths
OPEN HOUSE
Sat Mar 01, 2:00pm - 4:00pm
Sun Mar 02, 2:00pm - 4:00pm
Key Details
Property Type Single Family Home
Sub Type Freehold
Listing Status Active
Purchase Type For Sale
Subdivision Arthur
MLS® Listing ID X11950734
Bedrooms 4
Half Baths 1
Originating Board Toronto Regional Real Estate Board
Property Sub-Type Freehold
Property Description
Location
Province ON
Rooms
Extra Room 1 Basement Measurements not available Utility room
Extra Room 2 Main level 4.4 m X 2.74 m Living room
Extra Room 3 Main level 4.75 m X 2.74 m Dining room
Extra Room 4 Main level 4.08 m X 2.92 m Kitchen
Extra Room 5 Main level 4.08 m X 2.74 m Eating area
Extra Room 6 Main level 4.75 m X 3.96 m Family room
Interior
Heating Forced air
Cooling Central air conditioning
Flooring Hardwood, Tile
Exterior
Parking Features Yes
View Y/N No
Total Parking Spaces 6
Private Pool No
Building
Story 2
Sewer Sanitary sewer
Others
Ownership Freehold






