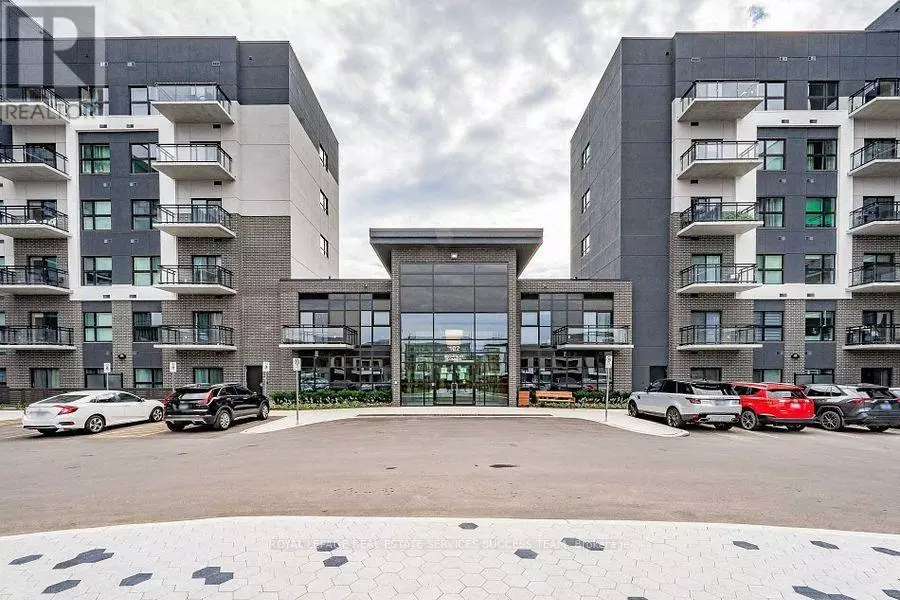REQUEST A TOUR If you would like to see this home without being there in person, select the "Virtual Tour" option and your agent will contact you to discuss available opportunities.
In-PersonVirtual Tour
$ 2,350
2 Beds
1 Bath
599 SqFt
$ 2,350
2 Beds
1 Bath
599 SqFt
Key Details
Property Type Condo
Sub Type Condominium/Strata
Listing Status Active
Purchase Type For Rent
Square Footage 599 sqft
Subdivision 1008 - Go Glenorchy
MLS® Listing ID W11951870
Bedrooms 2
Originating Board Toronto Regional Real Estate Board
Property Sub-Type Condominium/Strata
Property Description
This Stunning 1+1 Suite Is Nestled In The Heart Of Oakville, Offering The Perfect Blend Of Luxury And Convenience. Located Just Steps From The Vibrant Uptown Core, You'll Have Easy Access To Shopping, Grocery Stores, And A Variety Of Restaurants. 9 Feet Ceilings, No Carpet, And Neutral Paint Tones. The Versatile Den Is Ideal For Use As A Home Office, Study, Or Even A Private Yoga Room. The Cozy Living/Dining Room Leads Out To A Spacious Balcony, Where You Can Enjoy Peaceful Evenings Outdoors. This Unit Comes With One Owned Parking Spot And A Storage Locker. **EXTRAS** All Appliances: Stove, Fridge, Dishwasher, Microwave, Washer/Dryer. Window Coverings. Parking & Locker Included. Amenities: Party Room, Gym, Lobby, Visitor Parking. Utilities Not Included. (id:24570)
Location
Province ON
Rooms
Extra Room 1 Main level 2.25 m X 2.8 m Kitchen
Extra Room 2 Main level 3 m X 3.05 m Bedroom
Extra Room 3 Main level 3.9 m X 3.2 m Living room
Extra Room 4 Main level 1.8 m X 2 m Den
Interior
Cooling Central air conditioning
Flooring Laminate
Exterior
Parking Features Yes
Community Features Pets not Allowed
View Y/N No
Total Parking Spaces 1
Private Pool No
Others
Ownership Condominium/Strata
Acceptable Financing Monthly
Listing Terms Monthly






