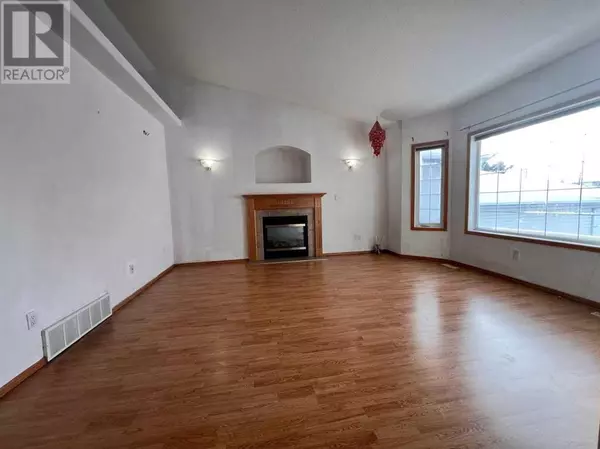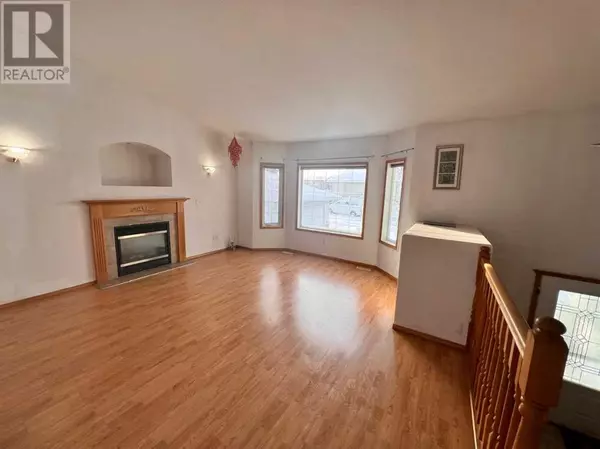4 Beds
3 Baths
1,379 SqFt
4 Beds
3 Baths
1,379 SqFt
Key Details
Property Type Single Family Home
Sub Type Freehold
Listing Status Active
Purchase Type For Sale
Square Footage 1,379 sqft
Price per Sqft $308
Subdivision Crystal Heights
MLS® Listing ID A2191868
Style Bi-level
Bedrooms 4
Originating Board Grande Prairie & Area Association of REALTORS®
Year Built 2001
Lot Size 5,737 Sqft
Acres 5737.164
Property Sub-Type Freehold
Property Description
Location
Province AB
Rooms
Extra Room 1 Second level 8.00 Ft x 6.00 Ft 3pc Bathroom
Extra Room 2 Second level 19.00 Ft x 12.00 Ft Primary Bedroom
Extra Room 3 Basement 8.75 Ft x 6.25 Ft 3pc Bathroom
Extra Room 4 Basement 13.00 Ft x 9.50 Ft Bedroom
Extra Room 5 Basement 28.00 Ft x 18.00 Ft Family room
Extra Room 6 Main level 8.00 Ft x 5.00 Ft 3pc Bathroom
Interior
Heating Forced air
Cooling Central air conditioning
Flooring Carpeted, Laminate, Linoleum
Fireplaces Number 1
Exterior
Parking Features Yes
Garage Spaces 2.0
Garage Description 2
Fence Fence
View Y/N No
Total Parking Spaces 4
Private Pool No
Building
Architectural Style Bi-level
Others
Ownership Freehold






