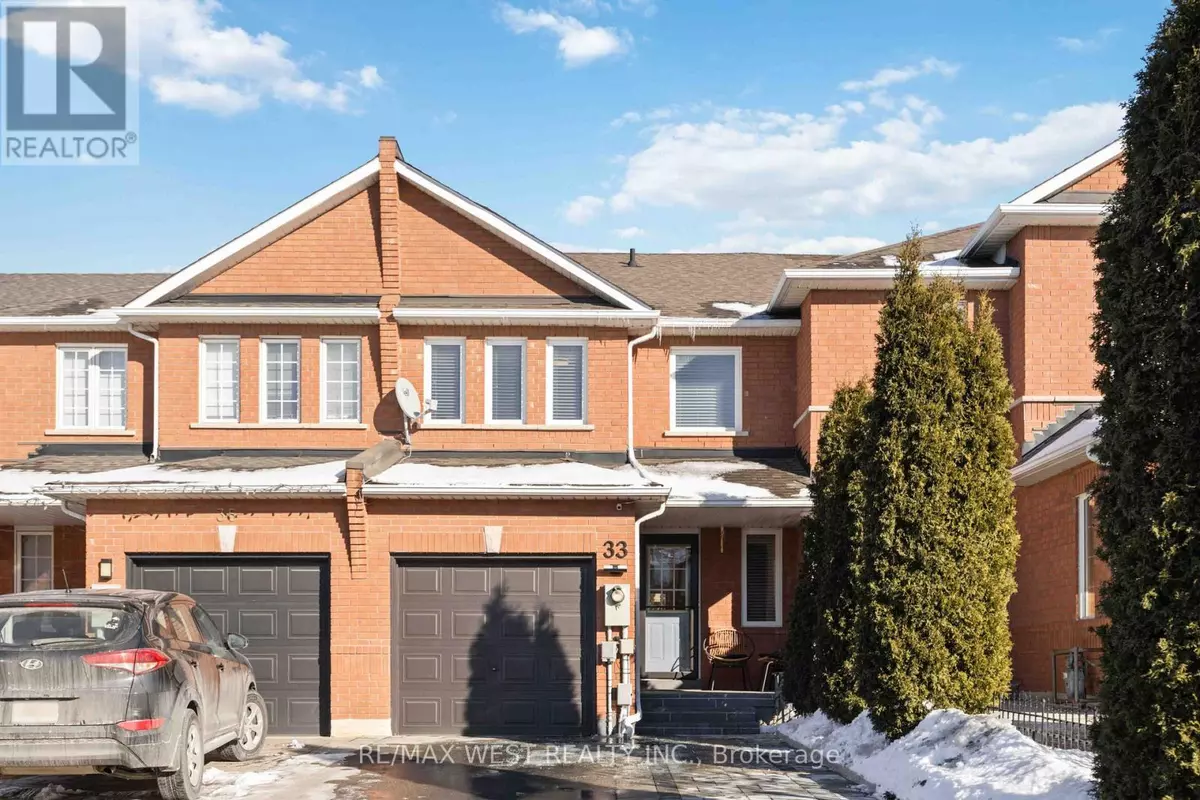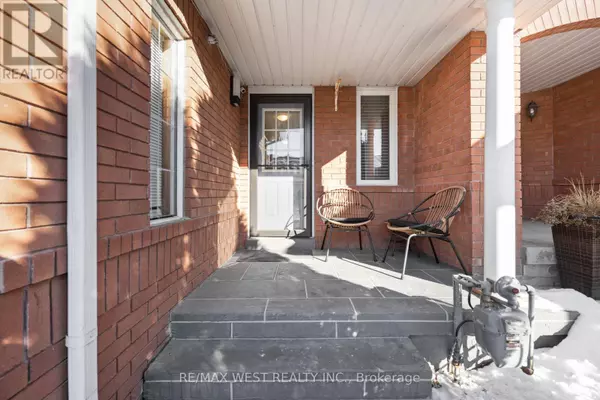3 Beds
3 Baths
3 Beds
3 Baths
OPEN HOUSE
Sat Mar 01, 2:00pm - 4:00pm
Sun Mar 02, 2:00pm - 4:00pm
Key Details
Property Type Townhouse
Sub Type Townhouse
Listing Status Active
Purchase Type For Sale
Subdivision West Woodbridge
MLS® Listing ID N11951944
Bedrooms 3
Half Baths 1
Originating Board Toronto Regional Real Estate Board
Property Sub-Type Townhouse
Property Description
Location
Province ON
Rooms
Extra Room 1 Second level 4.07 m X 5.75 m Primary Bedroom
Extra Room 2 Second level 2.39 m X 1.49 m Bathroom
Extra Room 3 Second level 4.18 m X 2.81 m Bedroom 2
Extra Room 4 Second level 4.18 m X 2.77 m Bedroom 3
Extra Room 5 Basement 6.75 m X 4.19 m Recreational, Games room
Extra Room 6 Basement 1.7 m X 1.7 m Bathroom
Interior
Heating Forced air
Cooling Central air conditioning
Fireplaces Number 1
Exterior
Parking Features Yes
View Y/N No
Total Parking Spaces 5
Private Pool No
Building
Story 2
Sewer Sanitary sewer
Others
Ownership Freehold
Virtual Tour https://my.matterport.com/show/?m=1DTrWzFMudW&mls=1






