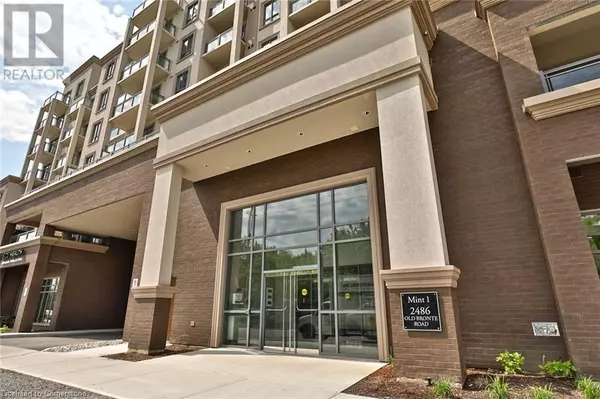2 Beds
2 Baths
862 SqFt
2 Beds
2 Baths
862 SqFt
Key Details
Property Type Condo
Sub Type Condominium
Listing Status Active
Purchase Type For Sale
Square Footage 862 sqft
Price per Sqft $788
Subdivision 1019 - Wm Westmount
MLS® Listing ID 40695569
Bedrooms 2
Condo Fees $624/mo
Originating Board Cornerstone - Hamilton-Burlington
Year Built 2017
Property Sub-Type Condominium
Property Description
Location
Province ON
Rooms
Extra Room 1 Main level Measurements not available Laundry room
Extra Room 2 Main level Measurements not available 3pc Bathroom
Extra Room 3 Main level Measurements not available 4pc Bathroom
Extra Room 4 Main level 13'3'' x 12'9'' Primary Bedroom
Extra Room 5 Main level 10'1'' x 8'2'' Bedroom
Extra Room 6 Main level 7'7'' x 7'8'' Kitchen
Exterior
Parking Features Yes
View Y/N No
Total Parking Spaces 1
Private Pool No
Building
Story 1
Sewer Municipal sewage system
Others
Ownership Condominium






