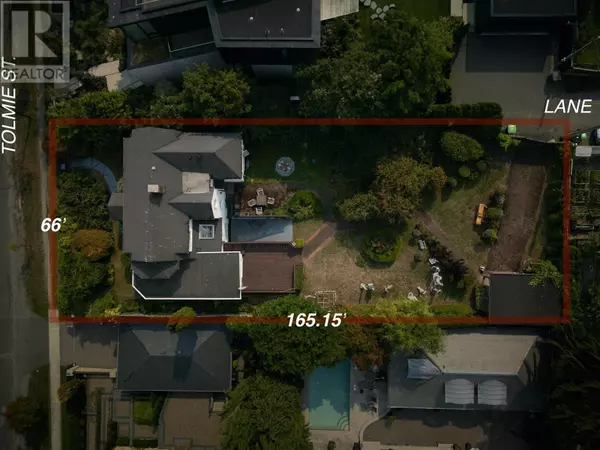REQUEST A TOUR If you would like to see this home without being there in person, select the "Virtual Tour" option and your agent will contact you to discuss available opportunities.
In-PersonVirtual Tour
$ 7,800,000
Est. payment | /mo
2 Beds
2 Baths
3,277 SqFt
$ 7,800,000
Est. payment | /mo
2 Beds
2 Baths
3,277 SqFt
Key Details
Property Type Single Family Home
Sub Type Freehold
Listing Status Active
Purchase Type For Sale
Square Footage 3,277 sqft
Price per Sqft $2,380
MLS® Listing ID R2962691
Style 2 Level
Bedrooms 2
Originating Board Greater Vancouver REALTORS®
Year Built 1936
Lot Size 0.250 Acres
Acres 10907.9
Property Sub-Type Freehold
Property Description
Located in the prestigious Point Grey neighbourhood, North of 4th, on Tolmie St, this exceptional property offers a large, double lot (66 x 165.15 ft; 10,902 sq ft) with breathtaking views of the ocean, mountains, and city. Surrounded by beautiful, high-end homes, this private location offers access from both the front and rear lanes, providing flexibility for development. Under new design guidelines, it´s ideal for creating single- or multi-family residence that reflects luxury and family values. Minutes from top-rated schools, UBC, walking trails, and the beach, this location is as rare as the opportunity itself. The flat land and carefully maintained garden reflect years of careful planning, offering a peaceful and prosperous environment for your future investment. (id:24570)
Location
Province BC
Interior
Heating Baseboard heaters,
Fireplaces Number 1
Exterior
Parking Features Yes
View Y/N Yes
View View
Private Pool No
Building
Lot Description Garden Area
Architectural Style 2 Level
Others
Ownership Freehold






