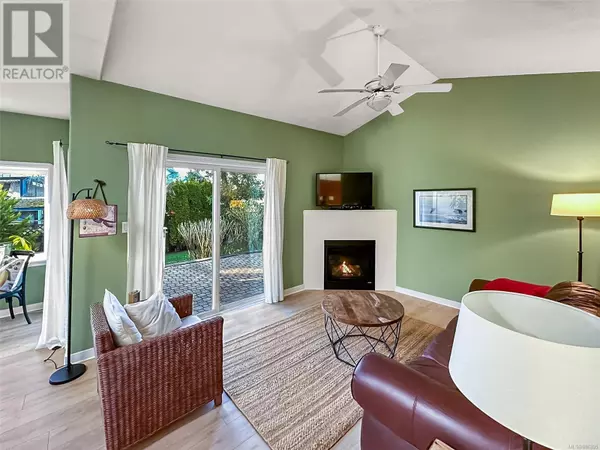2 Beds
2 Baths
1,711 SqFt
2 Beds
2 Baths
1,711 SqFt
Key Details
Property Type Condo
Sub Type Strata
Listing Status Active
Purchase Type For Sale
Square Footage 1,711 sqft
Price per Sqft $531
Subdivision Brentwood Bay
MLS® Listing ID 986395
Style Westcoast
Bedrooms 2
Originating Board Victoria Real Estate Board
Year Built 1997
Lot Size 4,959 Sqft
Acres 4959.0
Property Sub-Type Strata
Property Description
Location
Province BC
Zoning Residential
Rooms
Extra Room 1 Main level 5' x 11' Laundry room
Extra Room 2 Main level 12' x 15' Family room
Extra Room 3 Main level 9' x 13' Bedroom
Extra Room 4 Main level 3-Piece Bathroom
Extra Room 5 Main level 4-Piece Bathroom
Extra Room 6 Main level 11' x 15' Primary Bedroom
Interior
Heating Baseboard heaters, ,
Cooling None
Fireplaces Number 2
Exterior
Parking Features No
Community Features Pets Allowed With Restrictions, Family Oriented
View Y/N No
Total Parking Spaces 1
Private Pool No
Building
Architectural Style Westcoast
Others
Ownership Strata






