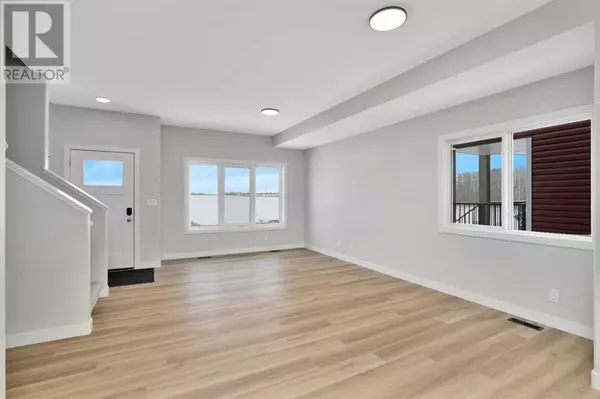3 Beds
3 Baths
1,286 SqFt
3 Beds
3 Baths
1,286 SqFt
Key Details
Property Type Townhouse
Sub Type Townhouse
Listing Status Active
Purchase Type For Sale
Square Footage 1,286 sqft
Price per Sqft $314
Subdivision Grayhawk
MLS® Listing ID A2192963
Bedrooms 3
Half Baths 1
Originating Board Central Alberta REALTORS® Association
Lot Size 2,894 Sqft
Acres 2894.0
Property Sub-Type Townhouse
Property Description
Location
Province AB
Rooms
Extra Room 1 Second level 4.83 Ft x 7.83 Ft 4pc Bathroom
Extra Room 2 Second level 7.67 Ft x 4.75 Ft 4pc Bathroom
Extra Room 3 Second level 9.25 Ft x 13.00 Ft Bedroom
Extra Room 4 Second level 9.25 Ft x 11.92 Ft Bedroom
Extra Room 5 Second level 10.67 Ft x 12.17 Ft Primary Bedroom
Extra Room 6 Main level 5.33 Ft x 5.08 Ft 2pc Bathroom
Interior
Heating Forced air,
Cooling None
Flooring Vinyl Plank
Exterior
Parking Features No
Fence Not fenced
View Y/N No
Total Parking Spaces 2
Private Pool No
Building
Story 2
Others
Ownership Freehold
Virtual Tour https://unbranded.youriguide.com/19_gray_cl_sylvan_lake_ab/






