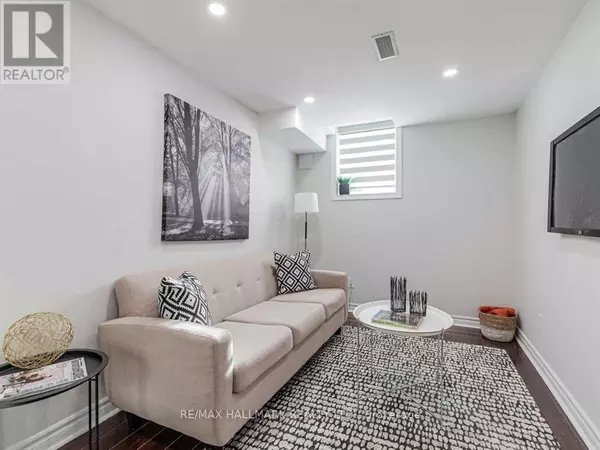REQUEST A TOUR If you would like to see this home without being there in person, select the "Virtual Tour" option and your agent will contact you to discuss available opportunities.
In-PersonVirtual Tour
$ 1,700
1 Bed
1 Bath
$ 1,700
1 Bed
1 Bath
Key Details
Property Type Single Family Home
Sub Type Freehold
Listing Status Active
Purchase Type For Rent
Subdivision Rolling Acres
MLS® Listing ID E11960974
Bedrooms 1
Originating Board Toronto Regional Real Estate Board
Property Sub-Type Freehold
Property Description
Bright and Spacious Lower-Level Unit with Private Entrance. This unit defies the typical lower-level expectations. Bright, spacious, and with excellent flow, this home offers a comfortable and inviting living experience. As you enter through your private entrance, you're greeted by an open-concept kitchen that seamlessly connects to the living area and extends to the bedroom. The laundry room, conveniently located just off the living space, features a large front-load washer and dryer. Storage won't be an issue here, with ample cupboard space throughout the unit. While there's no parking available on the driveway, municipal parking permits may be an option. The unit is available either furnished or unfurnished. Furnishings include: a circular table with 4 chairs, a loveseat/couch, and a bed frame. (id:24570)
Location
Province ON
Interior
Heating Forced air
Cooling Central air conditioning
Exterior
Parking Features No
View Y/N No
Total Parking Spaces 1
Private Pool No
Building
Story 2
Sewer Sanitary sewer
Others
Ownership Freehold
Acceptable Financing Monthly
Listing Terms Monthly






