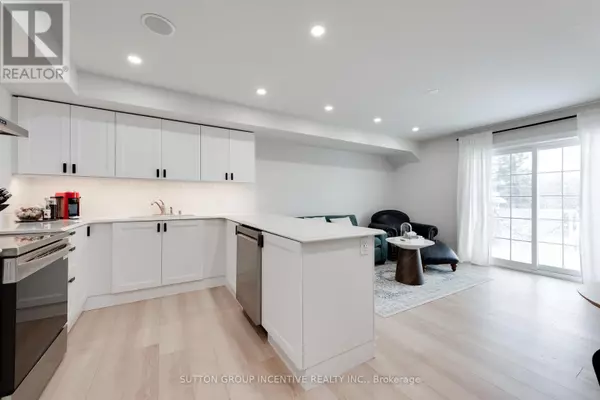3 Beds
2 Baths
999 SqFt
3 Beds
2 Baths
999 SqFt
Key Details
Property Type Condo
Sub Type Condominium/Strata
Listing Status Active
Purchase Type For Sale
Square Footage 999 sqft
Price per Sqft $549
Subdivision Bayfield
MLS® Listing ID S11961576
Bedrooms 3
Half Baths 1
Condo Fees $620/mo
Originating Board Toronto Regional Real Estate Board
Property Sub-Type Condominium/Strata
Property Description
Location
Province ON
Rooms
Extra Room 1 Main level 4.29 m X 4.27 m Living room
Extra Room 2 Main level 4.29 m X 2.79 m Kitchen
Extra Room 3 Main level 4.23 m X 2.79 m Primary Bedroom
Extra Room 4 Main level 4.23 m X 2.75 m Bedroom 2
Extra Room 5 Main level 4.23 m X 2.75 m Bedroom 3
Extra Room 6 Main level 2.44 m X 1.83 m Laundry room
Interior
Heating Forced air
Cooling Central air conditioning
Exterior
Parking Features No
Community Features Pet Restrictions
View Y/N No
Total Parking Spaces 1
Private Pool No
Others
Ownership Condominium/Strata






