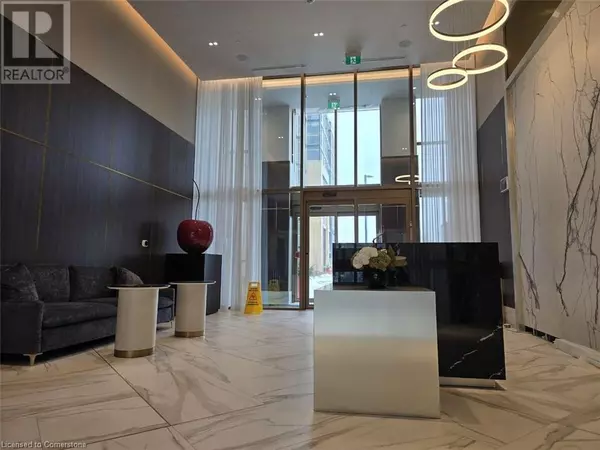REQUEST A TOUR If you would like to see this home without being there in person, select the "Virtual Tour" option and your agent will contact you to discuss available opportunities.
In-PersonVirtual Tour
$ 560,000
Est. payment | /mo
1 Bed
1 Bath
526 SqFt
$ 560,000
Est. payment | /mo
1 Bed
1 Bath
526 SqFt
Key Details
Property Type Condo
Sub Type Condominium
Listing Status Active
Purchase Type For Sale
Square Footage 526 sqft
Price per Sqft $1,064
Subdivision 1019 - Wm Westmount
MLS® Listing ID 40697371
Bedrooms 1
Condo Fees $410/mo
Originating Board Cornerstone - Waterloo Region
Year Built 2025
Property Sub-Type Condominium
Property Description
For more info on this property, please click Brochure button. Brand New NUVO 2 Condo for Sale – Luxury Living in a Prime Location! Experience modern and upscale living in this brand-new NUVO 2 condominium, offering exceptional amenities in a highly sought-after and safe neighborhood. With 526 square feet of thoughtfully designed living space, this unit is perfect for first-time buyers, investors, or those looking to downsize in style. It includes one underground parking spot for secure and convenient access, as well as a locker for extra storage. Residents of NUVO 2 enjoy an array of high-end amenities, including a rooftop pool with breathtaking views, a mini putting green, and a barbecue area for outdoor gatherings. Relax and rejuvenate at the Razul spa, stay active in the state-of-the-art gym, or entertain guests in the games room, media room, chef's kitchen, and party room. Located in a vibrant and secure area, this condo provides the perfect blend of comfort, convenience, and luxury. Don't miss out on this incredible opportunity! (id:24570)
Location
Province ON
Rooms
Extra Room 1 Main level 14'6'' x 13'8'' Living room
Extra Room 2 Main level 11'8'' x 8'0'' Primary Bedroom
Extra Room 3 Main level 7'5'' x 5'0'' 3pc Bathroom
Interior
Heating Forced air
Cooling Central air conditioning
Exterior
Parking Features Yes
View Y/N No
Total Parking Spaces 1
Private Pool No
Building
Story 1
Sewer Municipal sewage system
Others
Ownership Condominium






