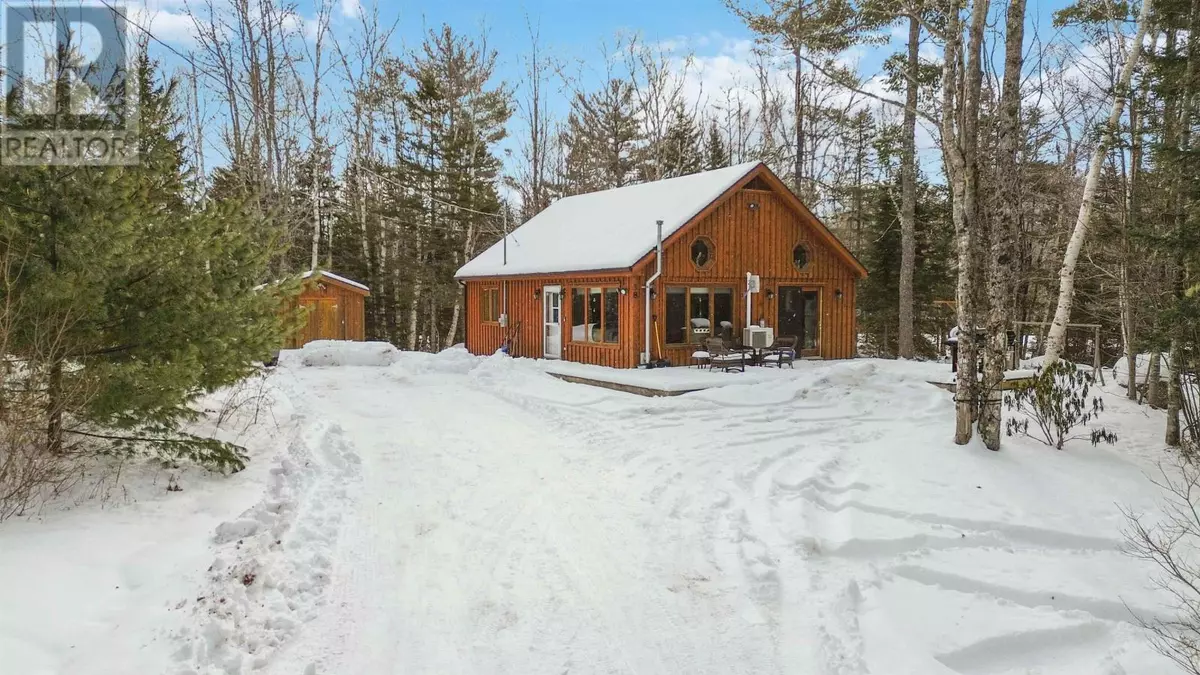2 Beds
1 Bath
845 SqFt
2 Beds
1 Bath
845 SqFt
Key Details
Property Type Condo
Sub Type Condominium/Strata
Listing Status Active
Purchase Type For Sale
Square Footage 845 sqft
Price per Sqft $378
Subdivision Vaughan
MLS® Listing ID 202502762
Style Bungalow
Bedrooms 2
Condo Fees $133/mo
Originating Board Nova Scotia Association of REALTORS®
Year Built 2009
Lot Size 1.094 Acres
Acres 47663.35
Property Sub-Type Condominium/Strata
Property Description
Location
Province NS
Rooms
Extra Room 1 Main level 14.7x13.3 Living room
Extra Room 2 Main level 14.7x13.5 Eat in kitchen
Extra Room 3 Main level 12.3x10.6 Primary Bedroom
Extra Room 4 Main level 12.3x10 -jog Bedroom
Extra Room 5 Main level 9.5x4.11 Bath (# pieces 1-6)
Interior
Cooling Heat Pump
Flooring Hardwood, Linoleum
Exterior
Parking Features No
View Y/N No
Private Pool No
Building
Lot Description Partially landscaped
Story 1
Architectural Style Bungalow
Others
Ownership Condominium/Strata
Virtual Tour https://my.matterport.com/show/?m=1C5q99e2Q5q&mls=1






