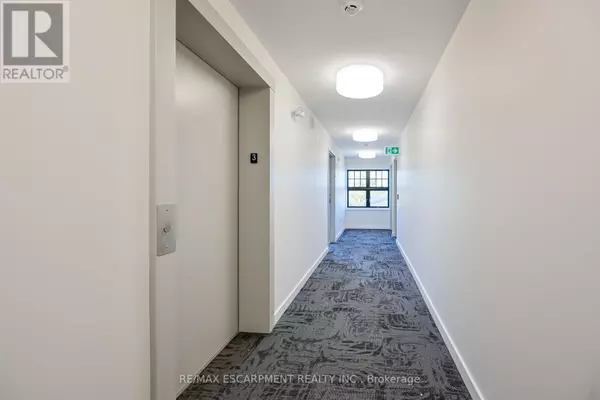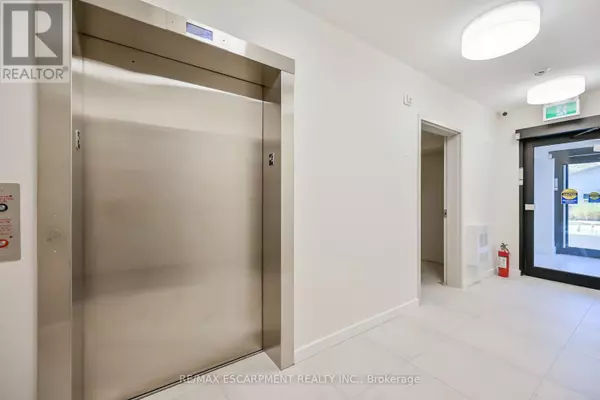REQUEST A TOUR If you would like to see this home without being there in person, select the "Virtual Tour" option and your agent will contact you to discuss available opportunities.
In-PersonVirtual Tour
$ 559,900
Est. payment | /mo
2 Beds
2 Baths
899 SqFt
$ 559,900
Est. payment | /mo
2 Beds
2 Baths
899 SqFt
Key Details
Property Type Condo
Sub Type Condominium/Strata
Listing Status Active
Purchase Type For Sale
Square Footage 899 sqft
Price per Sqft $622
Subdivision Haldimand
MLS® Listing ID X11972098
Bedrooms 2
Half Baths 1
Originating Board Toronto Regional Real Estate Board
Property Sub-Type Condominium/Strata
Property Description
Welcome to the Talbot! Located in the beautiful town of Cayuga. This condominium is within walking distance to the Grand River and all amenities; including restaurants, shopping and located next to the library. This 2 bedroom condo unit features a kitchen with locally crafted custom cabinets, stainless steel appliances and quartz countertops. This unit also features a 3 piece bathroom with a large walk-in shower, a 2 piece powder room and in-suite laundry. RSA (id:24570)
Location
Province ON
Rooms
Extra Room 1 Main level 2.64 m X 2.06 m Kitchen
Extra Room 2 Main level 5.51 m X 3.73 m Living room
Extra Room 3 Main level 3.07 m X 3.2 m Bedroom
Extra Room 4 Main level 3.58 m X 2.9 m Bedroom
Interior
Heating Forced air
Cooling Central air conditioning
Exterior
Parking Features No
Community Features Pet Restrictions
View Y/N No
Total Parking Spaces 1
Private Pool No
Others
Ownership Condominium/Strata






