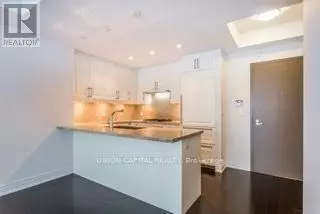3 Beds
2 Baths
999 SqFt
3 Beds
2 Baths
999 SqFt
Key Details
Property Type Condo
Sub Type Condominium/Strata
Listing Status Active
Purchase Type For Rent
Square Footage 999 sqft
Subdivision Bronte West
MLS® Listing ID W11973067
Bedrooms 3
Originating Board Toronto Regional Real Estate Board
Property Sub-Type Condominium/Strata
Property Description
Location
Province ON
Rooms
Extra Room 1 Main level 6.27 m X 3.33 m Living room
Extra Room 2 Main level 6.27 m X 3.33 m Dining room
Extra Room 3 Main level 2.74 m X 2.57 m Kitchen
Extra Room 4 Main level 4.65 m X 3.35 m Primary Bedroom
Extra Room 5 Main level 3.73 m X 3.05 m Bedroom 2
Extra Room 6 Main level 3.15 m X 2.44 m Den
Interior
Heating Forced air
Cooling Central air conditioning
Flooring Hardwood
Exterior
Parking Features Yes
Community Features Pet Restrictions
View Y/N Yes
View View of water
Total Parking Spaces 1
Private Pool No
Others
Ownership Condominium/Strata
Acceptable Financing Monthly
Listing Terms Monthly






