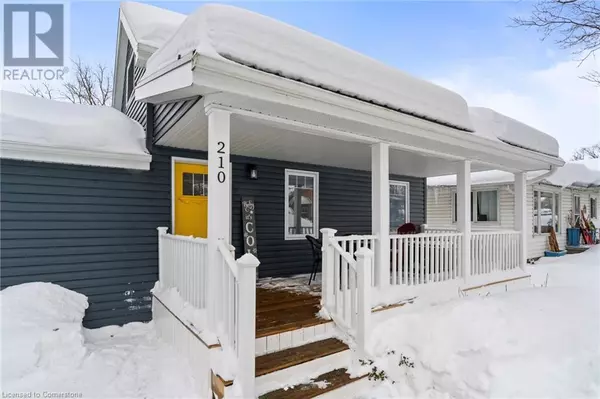3 Beds
2 Baths
1,227 SqFt
3 Beds
2 Baths
1,227 SqFt
Key Details
Property Type Single Family Home
Sub Type Freehold
Listing Status Active
Purchase Type For Sale
Square Footage 1,227 sqft
Price per Sqft $427
Subdivision 31 - Elma Twp
MLS® Listing ID 40698830
Bedrooms 3
Half Baths 1
Originating Board Cornerstone - Waterloo Region
Property Sub-Type Freehold
Property Description
Location
Province ON
Rooms
Extra Room 1 Second level 12'6'' x 18'0'' Loft
Extra Room 2 Main level 13'3'' x 10'1'' Bedroom
Extra Room 3 Main level Measurements not available 2pc Bathroom
Extra Room 4 Main level 4'10'' x 5'4'' Laundry room
Extra Room 5 Main level Measurements not available 4pc Bathroom
Extra Room 6 Main level 12'1'' x 14'7'' Primary Bedroom
Interior
Heating Forced air,
Cooling Central air conditioning
Fireplaces Number 1
Fireplaces Type Other - See remarks
Exterior
Parking Features No
Community Features Community Centre, School Bus
View Y/N No
Total Parking Spaces 2
Private Pool No
Building
Story 1.5
Sewer Municipal sewage system
Others
Ownership Freehold
Virtual Tour https://youtu.be/5zpdgRkKAfw?si=skGLXWfS7aKrJv11






