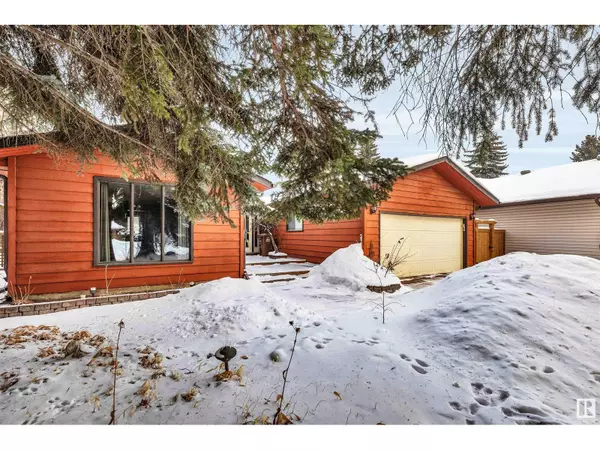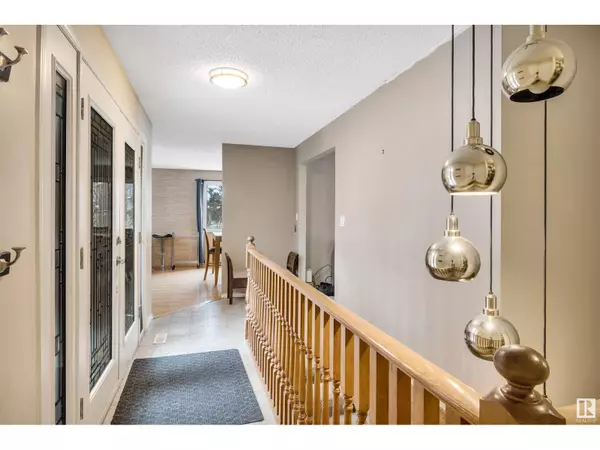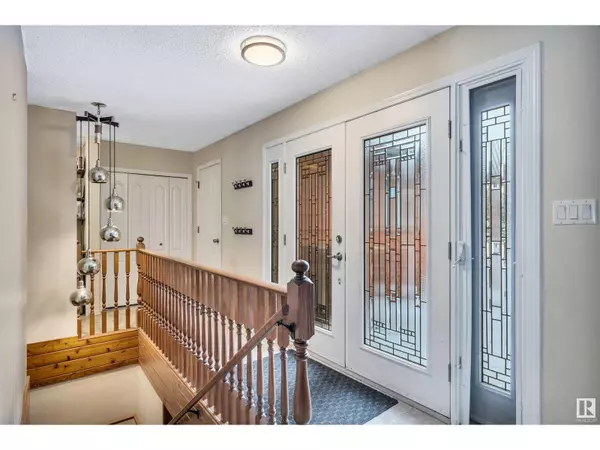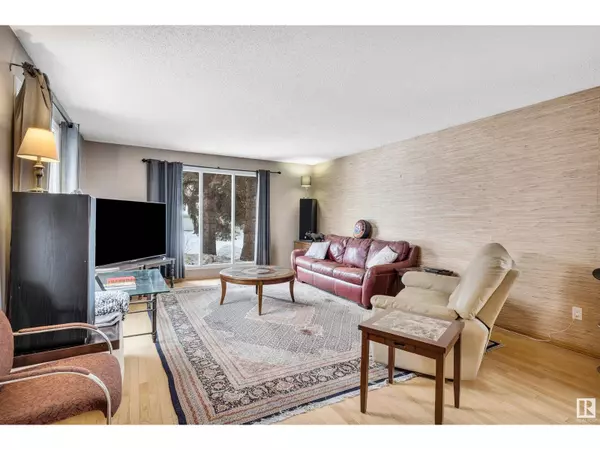4 Beds
3 Baths
1,816 SqFt
4 Beds
3 Baths
1,816 SqFt
Key Details
Property Type Single Family Home
Sub Type Freehold
Listing Status Active
Purchase Type For Sale
Square Footage 1,816 sqft
Price per Sqft $275
Subdivision Lacombe Park
MLS® Listing ID E4421611
Style Bungalow
Bedrooms 4
Originating Board REALTORS® Association of Edmonton
Year Built 1976
Property Sub-Type Freehold
Property Description
Location
Province AB
Rooms
Extra Room 1 Basement 3.96 m X 5.11 m Den
Extra Room 2 Basement 5.05 m X 3.8 m Bedroom 4
Extra Room 3 Basement 8.25 m X 7.9 m Recreation room
Extra Room 4 Basement 5.79 m X 4.27 m Storage
Extra Room 5 Basement 5.04 m X 1.99 m Utility room
Extra Room 6 Main level 4.36 m X 4.35 m Living room
Interior
Heating Forced air
Fireplaces Type Unknown
Exterior
Parking Features Yes
Fence Fence
View Y/N No
Private Pool No
Building
Story 1
Architectural Style Bungalow
Others
Ownership Freehold
Virtual Tour https://youriguide.com/14_lancaster_crescent_st_albert_ab/






