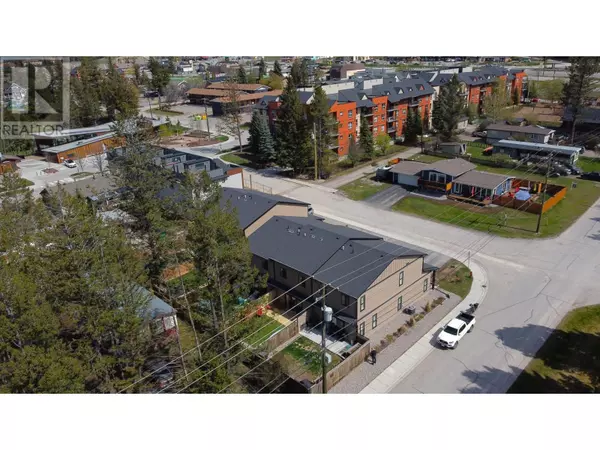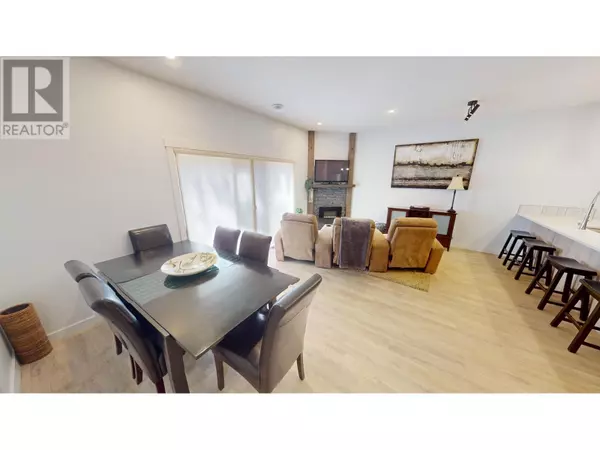3 Beds
3 Baths
1,407 SqFt
3 Beds
3 Baths
1,407 SqFt
Key Details
Property Type Townhouse
Sub Type Townhouse
Listing Status Active
Purchase Type For Sale
Square Footage 1,407 sqft
Price per Sqft $347
Subdivision Radium Hot Springs
MLS® Listing ID 10335452
Style Split level entry
Bedrooms 3
Half Baths 1
Originating Board Association of Interior REALTORS®
Year Built 2018
Property Sub-Type Townhouse
Property Description
Location
Province BC
Zoning Unknown
Rooms
Extra Room 1 Second level Measurements not available 4pc Ensuite bath
Extra Room 2 Second level 9'5'' x 13'4'' Bedroom
Extra Room 3 Second level 9'6'' x 13'4'' Bedroom
Extra Room 4 Second level 14'1'' x 12'2'' Primary Bedroom
Extra Room 5 Second level Measurements not available 4pc Bathroom
Extra Room 6 Main level 12' x 6' Kitchen
Interior
Heating No heat
Cooling Central air conditioning
Flooring Mixed Flooring
Fireplaces Type Unknown
Exterior
Parking Features Yes
Garage Spaces 1.0
Garage Description 1
View Y/N No
Roof Type Unknown
Total Parking Spaces 1
Private Pool No
Building
Story 2
Sewer Municipal sewage system
Architectural Style Split level entry
Others
Ownership Freehold






