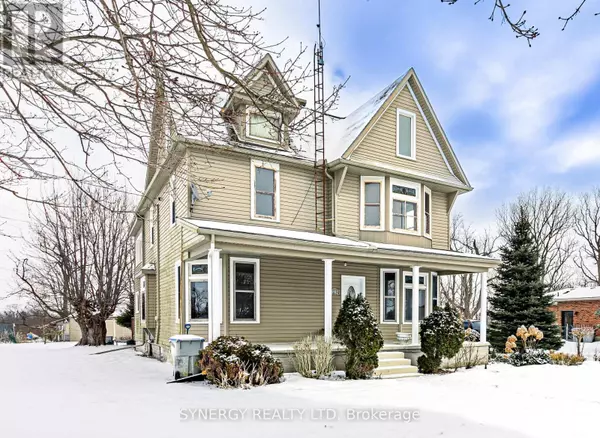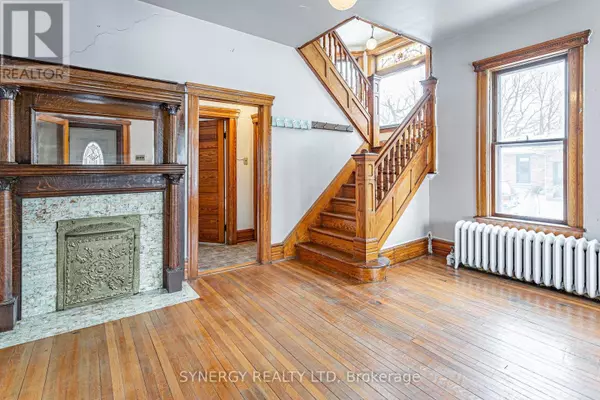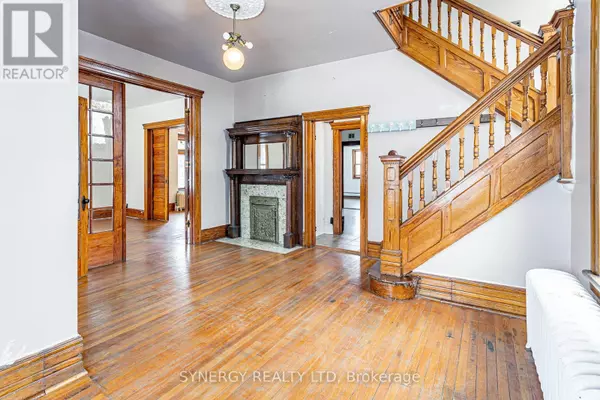4 Beds
2 Baths
1,999 SqFt
4 Beds
2 Baths
1,999 SqFt
Key Details
Property Type Single Family Home
Sub Type Freehold
Listing Status Active
Purchase Type For Sale
Square Footage 1,999 sqft
Price per Sqft $275
Subdivision Brooke Alvinston
MLS® Listing ID X11974173
Bedrooms 4
Half Baths 1
Originating Board London and St. Thomas Association of REALTORS®
Property Sub-Type Freehold
Property Description
Location
Province ON
Rooms
Extra Room 1 Second level 4.4 m X 4.1 m Bedroom 4
Extra Room 2 Second level 3.35 m X 3.3 m Bedroom
Extra Room 3 Second level 2.84 m X 3.5 m Other
Extra Room 4 Second level 1.63 m X 2.9 m Bathroom
Extra Room 5 Second level 3.5 m X 2.9 m Bedroom 2
Extra Room 6 Second level 4.24 m X 3.9 m Bedroom 3
Interior
Heating Radiant heat
Fireplaces Number 1
Exterior
Parking Features Yes
Community Features Community Centre
View Y/N No
Total Parking Spaces 5
Private Pool No
Building
Story 2
Sewer Sanitary sewer
Others
Ownership Freehold
Virtual Tour https://youriguide.com/3192_river_st_alvinston_on/






