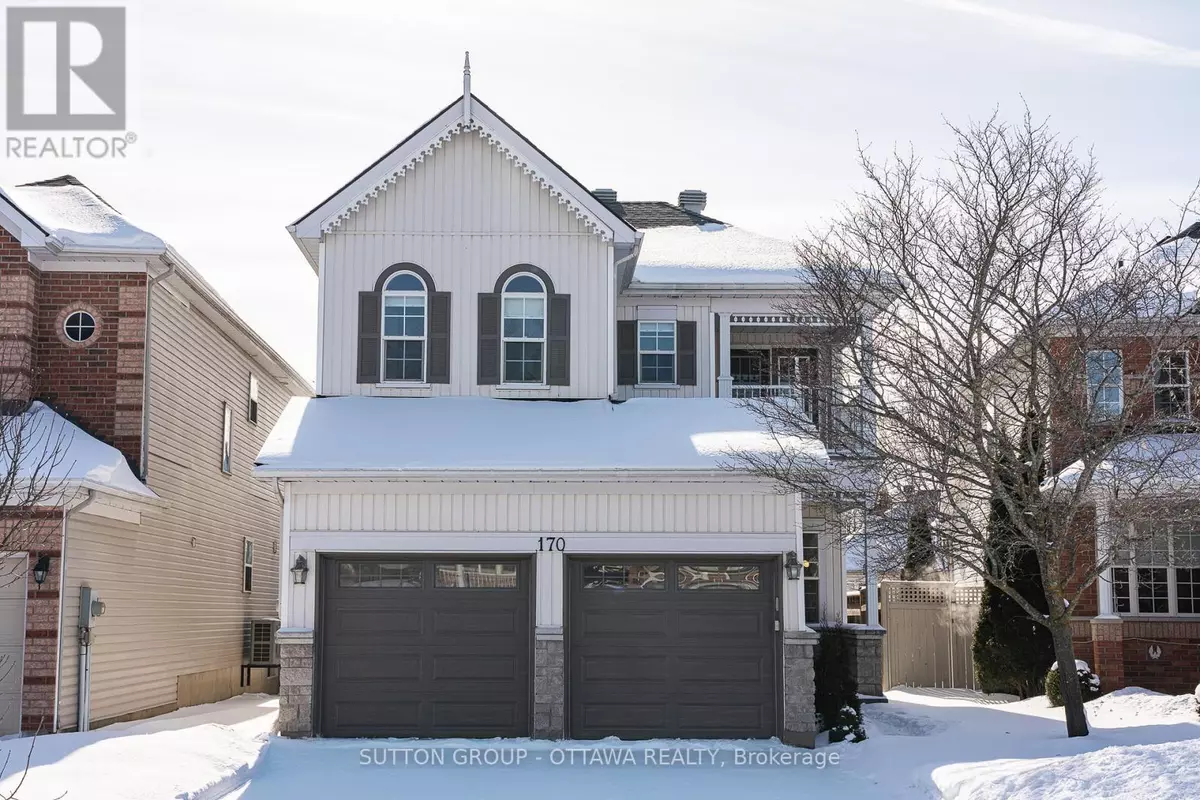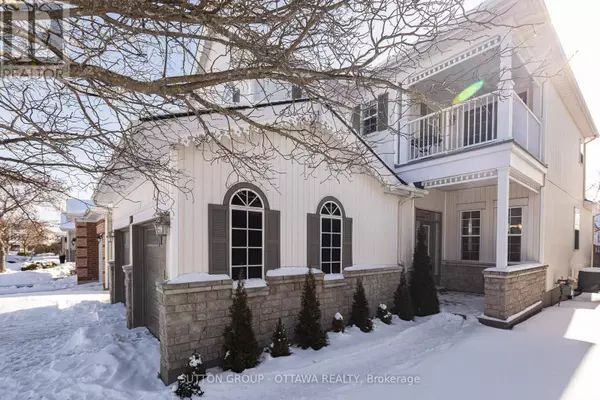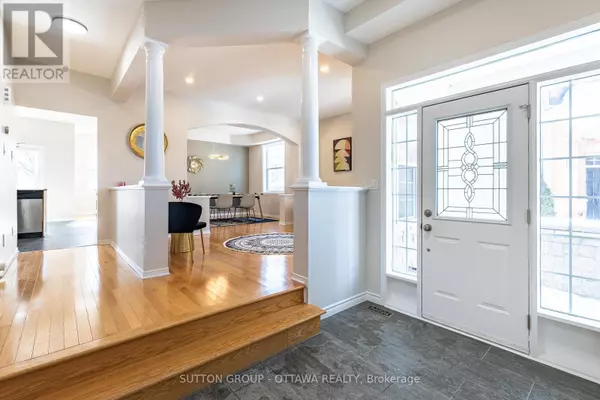3 Beds
3 Baths
3 Beds
3 Baths
Key Details
Property Type Single Family Home
Sub Type Freehold
Listing Status Active
Purchase Type For Sale
Subdivision 9007 - Kanata - Kanata Lakes/Heritage Hills
MLS® Listing ID X11974215
Bedrooms 3
Half Baths 1
Originating Board Ottawa Real Estate Board
Property Sub-Type Freehold
Property Description
Location
Province ON
Rooms
Extra Room 1 Second level 4.54 m X 3.88 m Primary Bedroom
Extra Room 2 Second level 3.83 m X 3.45 m Bedroom
Extra Room 3 Second level 3.4 m X 3.09 m Bedroom
Extra Room 4 Second level 1.65 m X 1.52 m Laundry room
Extra Room 5 Main level 4.34 m X 3.4 m Living room
Extra Room 6 Main level 3.78 m X 3.07 m Dining room
Interior
Heating Forced air
Cooling Central air conditioning
Exterior
Parking Features Yes
View Y/N No
Total Parking Spaces 6
Private Pool No
Building
Story 2
Sewer Sanitary sewer
Others
Ownership Freehold
Virtual Tour https://youtube.com/shorts/n5uakVnUnTI






