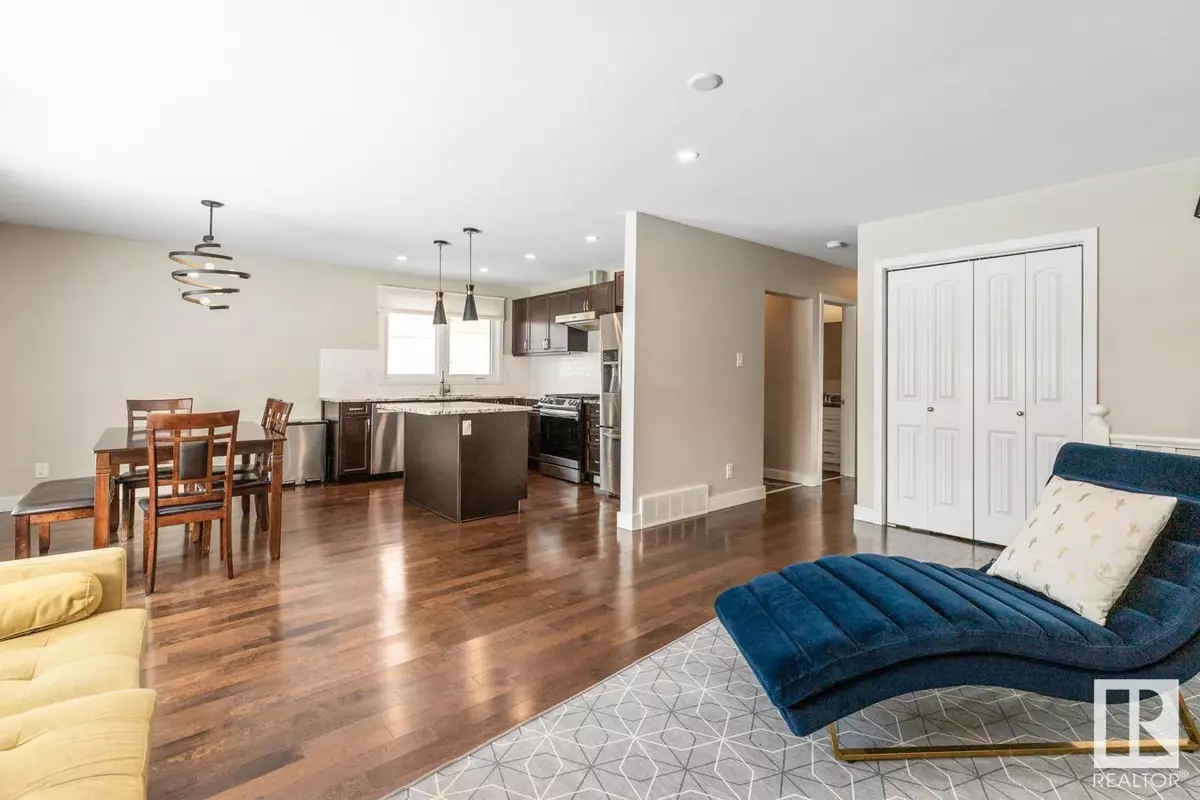4 Beds
3 Baths
1,052 SqFt
4 Beds
3 Baths
1,052 SqFt
OPEN HOUSE
Sat Mar 01, 12:00pm - 2:00pm
Key Details
Property Type Single Family Home
Sub Type Freehold
Listing Status Active
Purchase Type For Sale
Square Footage 1,052 sqft
Price per Sqft $494
Subdivision Greenfield
MLS® Listing ID E4421104
Style Bungalow
Bedrooms 4
Originating Board REALTORS® Association of Edmonton
Year Built 1966
Property Sub-Type Freehold
Property Description
Location
Province AB
Rooms
Extra Room 1 Lower level Measurements not available Bedroom 3
Extra Room 2 Lower level Measurements not available Bedroom 4
Extra Room 3 Main level 4.04 m X 5.51 m Living room
Extra Room 4 Main level 3.66 m X 2.55 m Dining room
Extra Room 5 Main level 3.67 m X 2.78 m Kitchen
Extra Room 6 Main level 4.82 m X 3.07 m Primary Bedroom
Interior
Heating Forced air
Exterior
Parking Features Yes
Fence Fence
Community Features Public Swimming Pool
View Y/N No
Private Pool No
Building
Story 1
Architectural Style Bungalow
Others
Ownership Freehold






