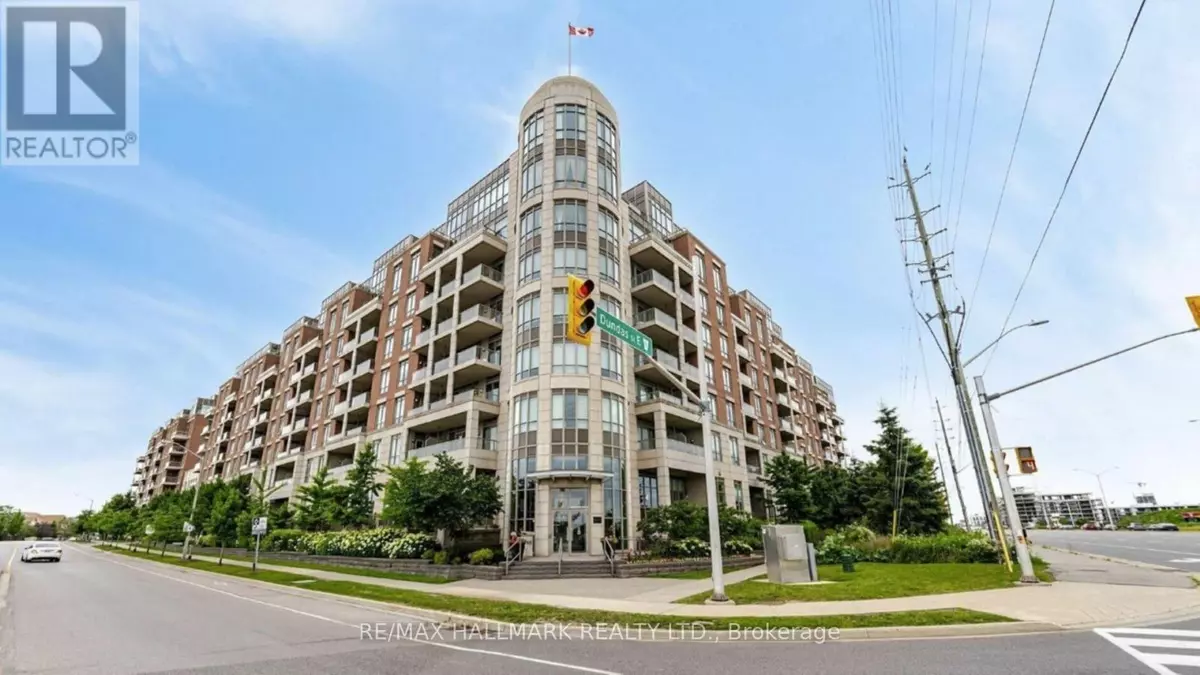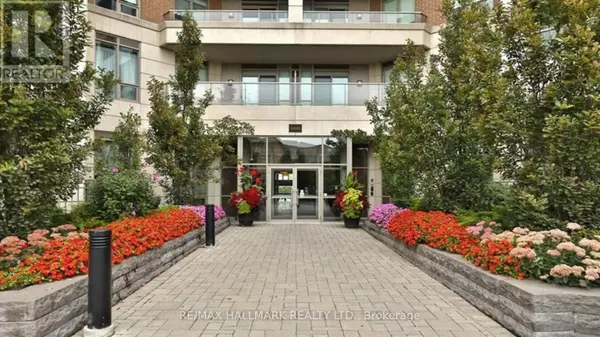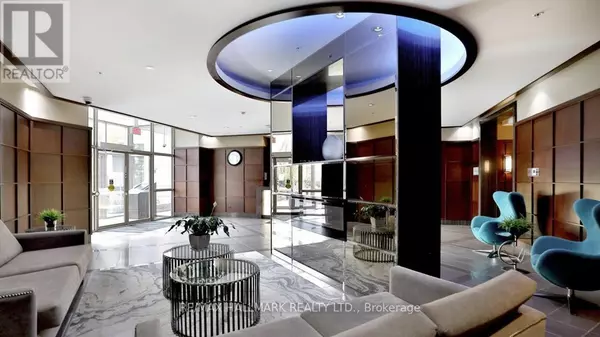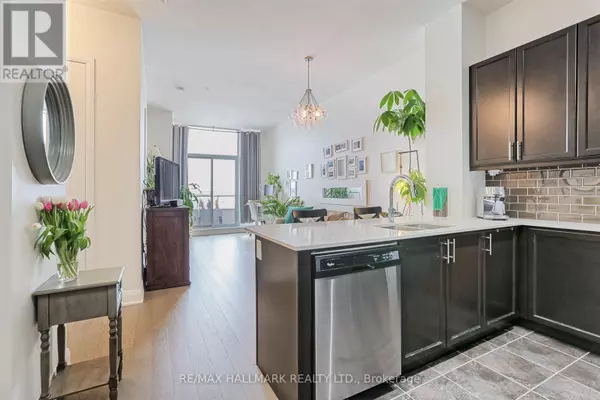2 Beds
1 Bath
699 SqFt
2 Beds
1 Bath
699 SqFt
Key Details
Property Type Condo
Sub Type Condominium/Strata
Listing Status Active
Purchase Type For Sale
Square Footage 699 sqft
Price per Sqft $901
Subdivision 1009 - Jc Joshua Creek
MLS® Listing ID W11975333
Bedrooms 2
Condo Fees $517/mo
Originating Board Toronto Regional Real Estate Board
Property Sub-Type Condominium/Strata
Property Description
Location
Province ON
Rooms
Extra Room 1 Main level 3.76 m X 3.22 m Living room
Extra Room 2 Main level 3.22 m X 2.16 m Dining room
Extra Room 3 Main level 2.44 m X 2.44 m Kitchen
Extra Room 4 Main level 2.69 m X 2.44 m Den
Extra Room 5 Main level 3.3 m X 3.05 m Primary Bedroom
Interior
Heating Forced air
Cooling Central air conditioning
Flooring Hardwood, Carpeted
Exterior
Parking Features Yes
Community Features Pet Restrictions
View Y/N No
Total Parking Spaces 1
Private Pool No
Others
Ownership Condominium/Strata






