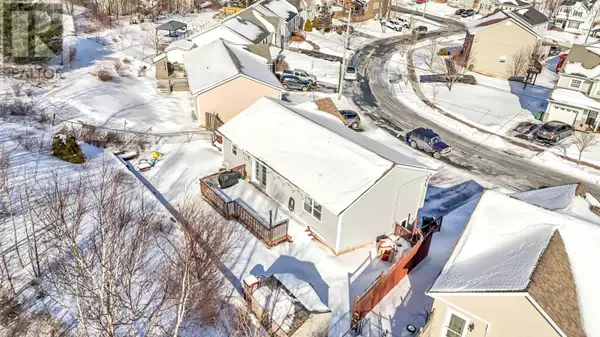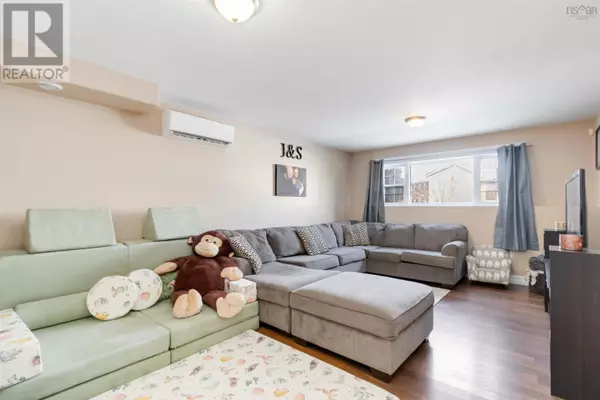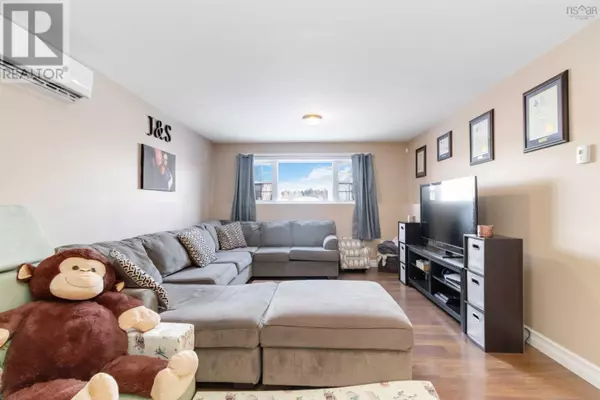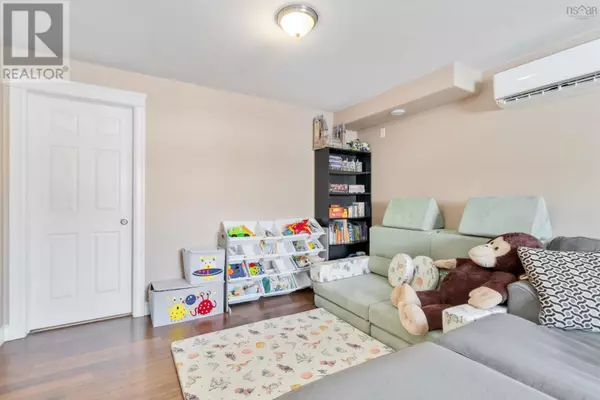3 Beds
2 Baths
2,025 SqFt
3 Beds
2 Baths
2,025 SqFt
Key Details
Property Type Single Family Home
Sub Type Freehold
Listing Status Active
Purchase Type For Sale
Square Footage 2,025 sqft
Price per Sqft $246
Subdivision Middle Sackville
MLS® Listing ID 202503085
Bedrooms 3
Originating Board Nova Scotia Association of REALTORS®
Year Built 2005
Lot Size 9,535 Sqft
Acres 9535.284
Property Sub-Type Freehold
Property Description
Location
Province NS
Rooms
Extra Room 1 Lower level 11.8x9.6 Bath (# pieces 1-6)
Extra Room 2 Lower level 19.5x12.4 Recreational, Games room
Extra Room 3 Lower level 12.6x6.11 Utility room
Extra Room 4 Lower level 23.3x18.6(Garage) Other
Extra Room 5 Main level 8.8x6.5 Bath (# pieces 1-6)
Extra Room 6 Main level 11.8x20.8 Kitchen
Interior
Cooling Wall unit, Heat Pump
Flooring Ceramic Tile, Hardwood, Laminate, Vinyl
Exterior
Parking Features Yes
View Y/N No
Private Pool No
Building
Lot Description Landscaped
Story 1
Sewer Municipal sewage system
Others
Ownership Freehold






