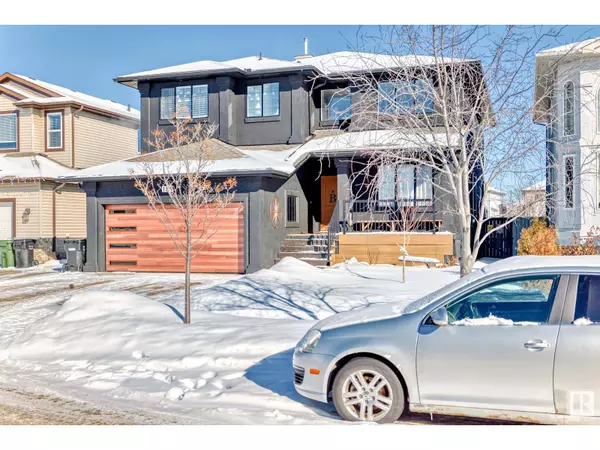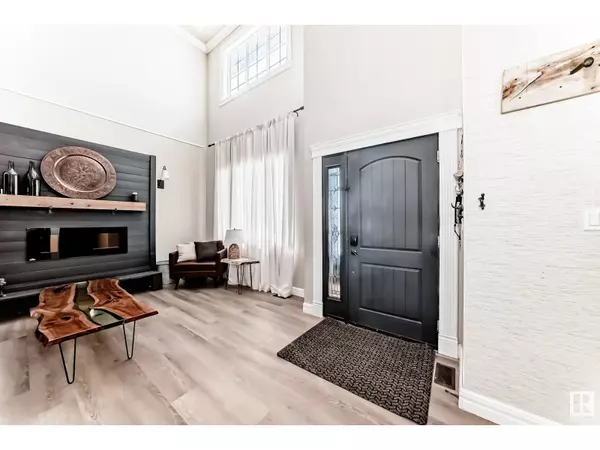6 Beds
3 Baths
2,510 SqFt
6 Beds
3 Baths
2,510 SqFt
OPEN HOUSE
Sun Mar 02, 12:00pm - 2:00pm
Key Details
Property Type Single Family Home
Sub Type Freehold
Listing Status Active
Purchase Type For Sale
Square Footage 2,510 sqft
Price per Sqft $250
Subdivision Meadowview Park_Ledu
MLS® Listing ID E4421968
Bedrooms 6
Half Baths 1
Originating Board REALTORS® Association of Edmonton
Year Built 2007
Property Sub-Type Freehold
Property Description
Location
Province AB
Rooms
Extra Room 1 Basement 4.75 m X 3.49 m Bedroom 6
Extra Room 2 Basement 6.08 m X 7.01 m Recreation room
Extra Room 3 Main level 4.4 m X 3.79 m Living room
Extra Room 4 Main level 2.86 m X 3.79 m Dining room
Extra Room 5 Main level 3.61 m X 2.6 m Kitchen
Extra Room 6 Main level 3.62 m X 5.1 m Family room
Interior
Heating Forced air
Fireplaces Type Unknown
Exterior
Parking Features Yes
Fence Fence
Community Features Public Swimming Pool
View Y/N No
Private Pool Yes
Building
Story 2
Others
Ownership Freehold






