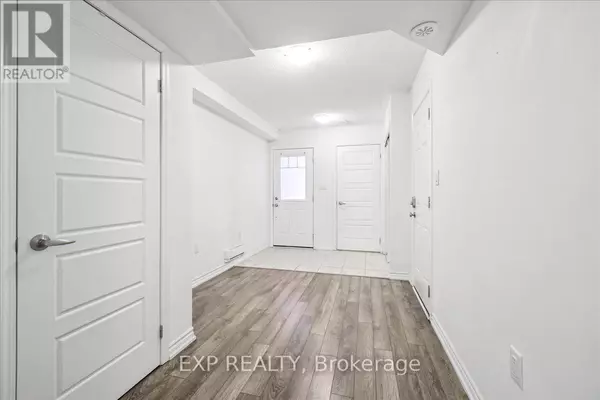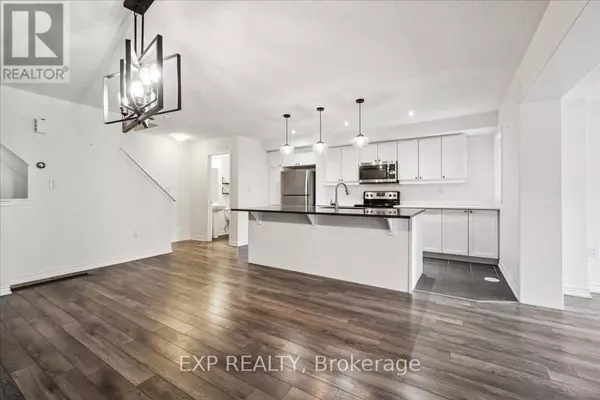3 Beds
3 Baths
3 Beds
3 Baths
Key Details
Property Type Townhouse
Sub Type Townhouse
Listing Status Active
Purchase Type For Sale
Subdivision 1027 - Cl Clarke
MLS® Listing ID W11978427
Bedrooms 3
Half Baths 1
Originating Board Toronto Regional Real Estate Board
Property Sub-Type Townhouse
Property Description
Location
Province ON
Rooms
Extra Room 1 Second level 4.77 m X 3.46 m Great room
Extra Room 2 Second level 5.17 m X 3.28 m Dining room
Extra Room 3 Second level 4.56 m X 2.91 m Kitchen
Extra Room 4 Third level 3.33 m X 3.02 m Primary Bedroom
Extra Room 5 Third level 3.02 m X 2.84 m Bedroom 2
Extra Room 6 Third level 3.02 m X 2.73 m Bedroom 3
Interior
Heating Forced air
Cooling Central air conditioning
Exterior
Parking Features Yes
View Y/N No
Total Parking Spaces 2
Private Pool No
Building
Story 3
Sewer Sanitary sewer
Others
Ownership Freehold
Virtual Tour https://media.otbxair.com/558-Allport-Gate






