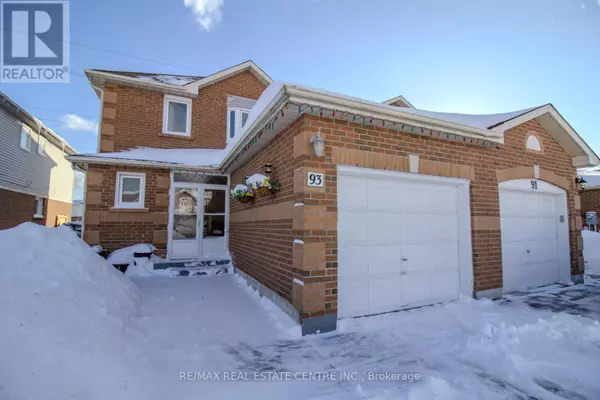4 Beds
4 Baths
4 Beds
4 Baths
Key Details
Property Type Townhouse
Sub Type Townhouse
Listing Status Active
Purchase Type For Sale
Subdivision Fletcher'S Creek South
MLS® Listing ID W11978850
Bedrooms 4
Half Baths 2
Originating Board Toronto Regional Real Estate Board
Property Sub-Type Townhouse
Property Description
Location
Province ON
Rooms
Extra Room 1 Second level 4.44 m X 3.25 m Primary Bedroom
Extra Room 2 Second level 3.58 m X 2.92 m Bedroom 2
Extra Room 3 Second level 3.76 m X 2.7 m Bedroom 3
Extra Room 4 Basement 2.63 m X 2.2 m Bedroom 4
Extra Room 5 Basement 8.76 m X 5.41 m Living room
Extra Room 6 Main level 3.3 m X 2.76 m Living room
Interior
Heating Forced air
Cooling Central air conditioning
Flooring Laminate, Vinyl, Carpeted, Parquet
Exterior
Parking Features Yes
Fence Fenced yard
Community Features Community Centre
View Y/N No
Total Parking Spaces 4
Private Pool No
Building
Story 2
Sewer Sanitary sewer
Others
Ownership Freehold
Virtual Tour https://show.tours/lftgcCPPoyFsUpRGflKw






