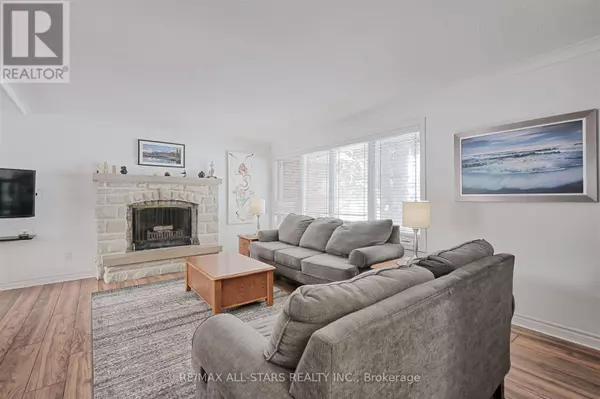6 Beds
3 Baths
6 Beds
3 Baths
Key Details
Property Type Single Family Home
Sub Type Freehold
Listing Status Active
Purchase Type For Sale
Subdivision Sharon
MLS® Listing ID N11978922
Style Bungalow
Bedrooms 6
Originating Board Toronto Regional Real Estate Board
Property Sub-Type Freehold
Property Description
Location
Province ON
Rooms
Extra Room 1 Basement 4.15 m X 3.93 m Bedroom
Extra Room 2 Basement 3.57 m X 3.23 m Bedroom
Extra Room 3 Basement 6.28 m X 3.38 m Laundry room
Extra Room 4 Basement 6.16 m X 4.61 m Recreational, Games room
Extra Room 5 Basement 4.33 m X 3.2 m Living room
Extra Room 6 Basement 3.69 m X 3.23 m Kitchen
Interior
Heating Forced air
Flooring Laminate, Carpeted, Tile
Exterior
Parking Features No
View Y/N No
Total Parking Spaces 5
Private Pool Yes
Building
Story 1
Sewer Septic System
Architectural Style Bungalow
Others
Ownership Freehold
Virtual Tour https://imaginahome.com/WL/orders/gallery.html?id=925811414






