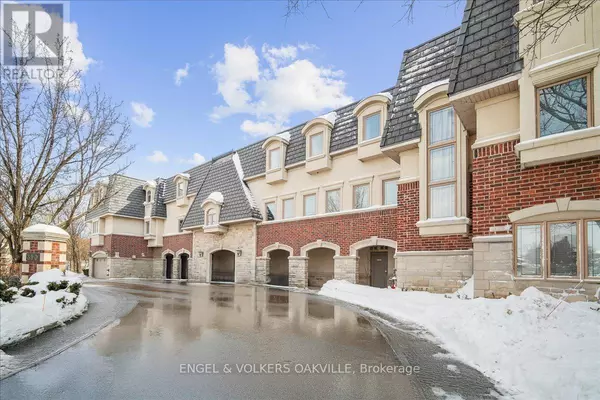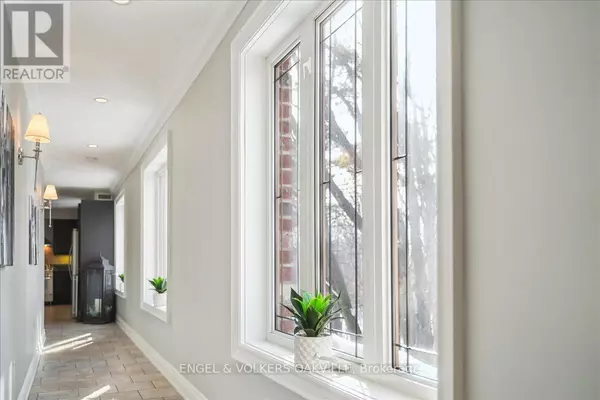2 Beds
2 Baths
1,799 SqFt
2 Beds
2 Baths
1,799 SqFt
OPEN HOUSE
Sun Mar 02, 2:00pm - 4:00pm
Key Details
Property Type Condo
Sub Type Condominium/Strata
Listing Status Active
Purchase Type For Sale
Square Footage 1,799 sqft
Price per Sqft $749
Subdivision 1005 - Fa Falgarwood
MLS® Listing ID W11981038
Bedrooms 2
Condo Fees $1,393/mo
Originating Board Toronto Regional Real Estate Board
Property Sub-Type Condominium/Strata
Property Description
Location
Province ON
Rooms
Extra Room 1 Main level 7.16 m X 3.41 m Kitchen
Extra Room 2 Main level 4.51 m X 5.54 m Dining room
Extra Room 3 Main level 6.34 m X 5.21 m Living room
Extra Room 4 Main level 5.24 m X 5.12 m Primary Bedroom
Extra Room 5 Main level 3.05 m X 3.9 m Bedroom 2
Extra Room 6 Main level 2.96 m X 2.56 m Office
Interior
Heating Forced air
Cooling Central air conditioning
Flooring Hardwood
Fireplaces Number 1
Exterior
Parking Features Yes
Community Features Pet Restrictions
View Y/N No
Total Parking Spaces 3
Private Pool No
Building
Lot Description Landscaped
Others
Ownership Condominium/Strata
Virtual Tour https://iframe.videodelivery.net/27735fe8fbcb56078c0491309a939def






