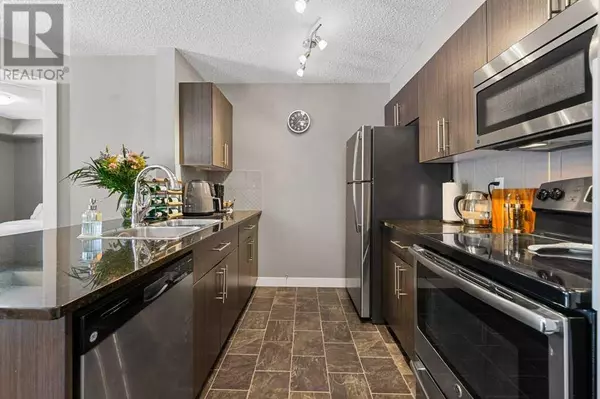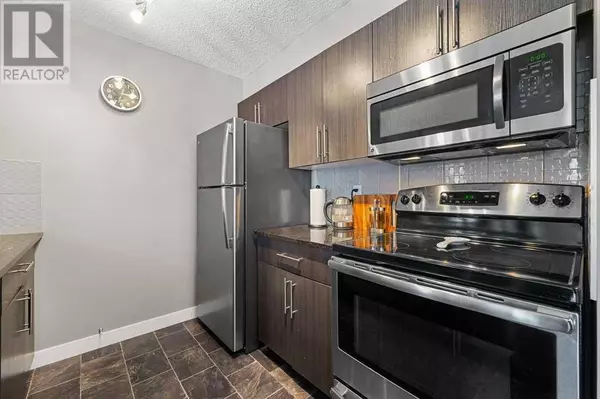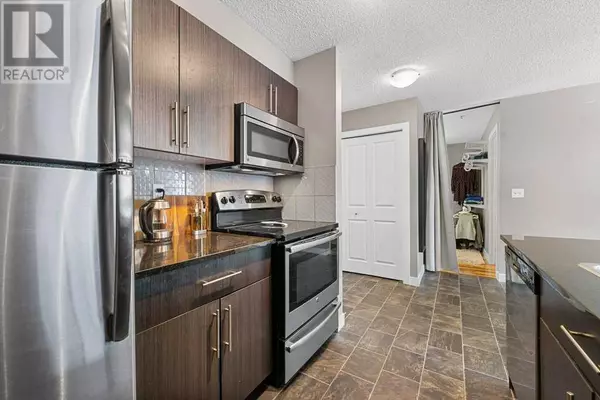2 Beds
2 Baths
764 SqFt
2 Beds
2 Baths
764 SqFt
Key Details
Property Type Condo
Sub Type Condominium/Strata
Listing Status Active
Purchase Type For Sale
Square Footage 764 sqft
Price per Sqft $426
Subdivision Albert Park/Radisson Heights
MLS® Listing ID A2196116
Style Low rise
Bedrooms 2
Condo Fees $435/mo
Originating Board Calgary Real Estate Board
Year Built 2015
Property Sub-Type Condominium/Strata
Property Description
Location
Province AB
Rooms
Extra Room 1 Main level 7.50 Ft x 8.92 Ft 4pc Bathroom
Extra Room 2 Main level 8.08 Ft x 4.92 Ft 4pc Bathroom
Extra Room 3 Main level 10.33 Ft x 9.00 Ft Bedroom
Extra Room 4 Main level 7.50 Ft x 13.25 Ft Dining room
Extra Room 5 Main level 8.50 Ft x 7.67 Ft Foyer
Extra Room 6 Main level 7.92 Ft x 7.92 Ft Kitchen
Interior
Heating Baseboard heaters
Cooling None
Flooring Hardwood, Tile
Exterior
Parking Features Yes
Community Features Pets Allowed With Restrictions
View Y/N No
Total Parking Spaces 1
Private Pool No
Building
Story 3
Architectural Style Low rise
Others
Ownership Condominium/Strata
Virtual Tour https://youriguide.com/2205_1317_27_st_se_calgary_ab/






