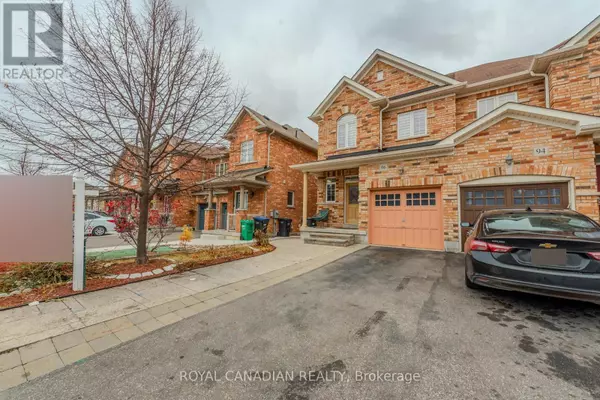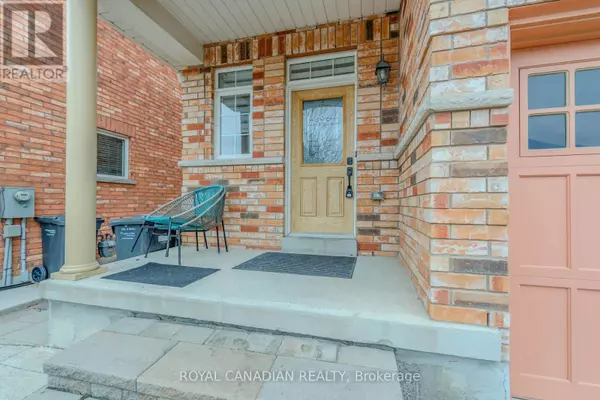3 Beds
3 Baths
3 Beds
3 Baths
Key Details
Property Type Single Family Home
Sub Type Freehold
Listing Status Active
Purchase Type For Sale
Subdivision Bram East
MLS® Listing ID W11982826
Bedrooms 3
Half Baths 1
Originating Board Toronto Regional Real Estate Board
Property Sub-Type Freehold
Property Description
Location
Province ON
Rooms
Extra Room 1 Second level 3.93 m X 4.75 m Primary Bedroom
Extra Room 2 Second level 2.74 m X 3.35 m Bedroom 2
Extra Room 3 Second level 2.74 m X 4.21 m Bedroom 3
Extra Room 4 Main level 2.48 m X 3.23 m Eating area
Extra Room 5 Main level 2.48 m X 3.23 m Kitchen
Extra Room 6 Main level 3.07 m X 4.21 m Dining room
Interior
Heating Forced air
Cooling Central air conditioning
Flooring Ceramic, Hardwood
Exterior
Parking Features Yes
View Y/N No
Total Parking Spaces 3
Private Pool No
Building
Story 2
Sewer Sanitary sewer
Others
Ownership Freehold
Virtual Tour https://mississaugavirtualtour.ca/UzNovember2023/Nov11UnbrandedA






