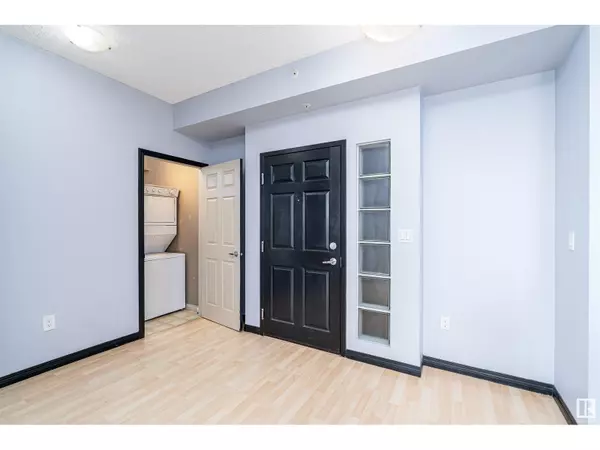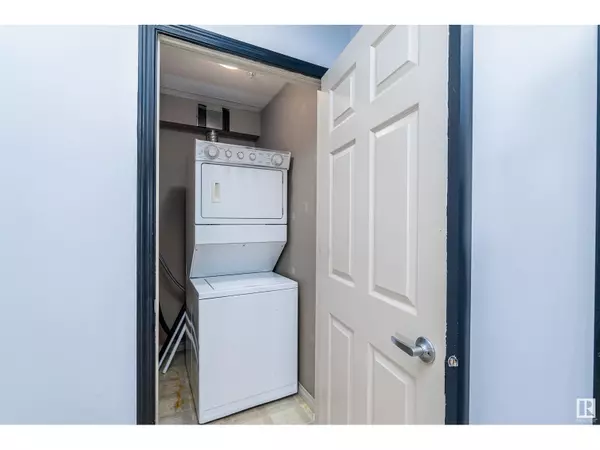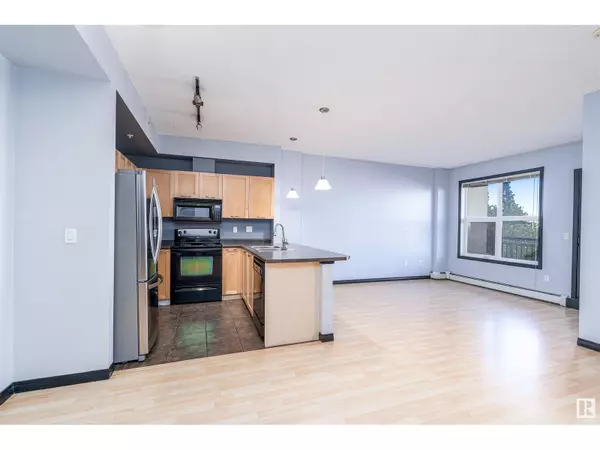REQUEST A TOUR If you would like to see this home without being there in person, select the "Virtual Tour" option and your agent will contact you to discuss available opportunities.
In-PersonVirtual Tour
$ 159,000
Est. payment | /mo
1 Bed
1 Bath
580 SqFt
$ 159,000
Est. payment | /mo
1 Bed
1 Bath
580 SqFt
Key Details
Property Type Condo
Sub Type Condominium/Strata
Listing Status Active
Purchase Type For Sale
Square Footage 580 sqft
Price per Sqft $274
Subdivision Clareview Town Centre
MLS® Listing ID E4422414
Bedrooms 1
Condo Fees $409/mo
Originating Board REALTORS® Association of Edmonton
Year Built 2005
Property Sub-Type Condominium/Strata
Property Description
Welcome to this charming 1 bedroom, 1 bath condo in the heart of Clareview! Perfect for students, professionals, or investors, this spacious unit offers a bright and airy open-concept layout featuring a large kitchen with ample cabinetry and a breakfast bar, flowing into a living room bathed in natural light from oversized windows. Enjoy the convenience of in-suite laundry and a private west-facing balcony equipped with a gas BBQ hookup, perfect for year-round grilling. The unit includes a heated underground parking stall and an additional secured storage cage. Located steps from the Clareview LRT station, major shopping centers, a new recreation center, and numerous dining options, this pet-friendly building boasts a well-managed structure. With its close proximity to all essential amenities, Clareview Court's concrete and steel construction provides a quiet, secure, and comfortable lifestyle. (id:24570)
Location
Province AB
Rooms
Extra Room 1 Main level 3.65 m X 1.91 m Living room
Extra Room 2 Main level 5.27 m X 2.48 m Dining room
Extra Room 3 Main level 2.72 m X 2.48 m Kitchen
Extra Room 4 Main level 3.64 m X 3.01 m Primary Bedroom
Extra Room 5 Main level 1.6 m X 1.16 m Laundry room
Interior
Heating Baseboard heaters
Exterior
Parking Features Yes
View Y/N No
Private Pool No
Others
Ownership Condominium/Strata






