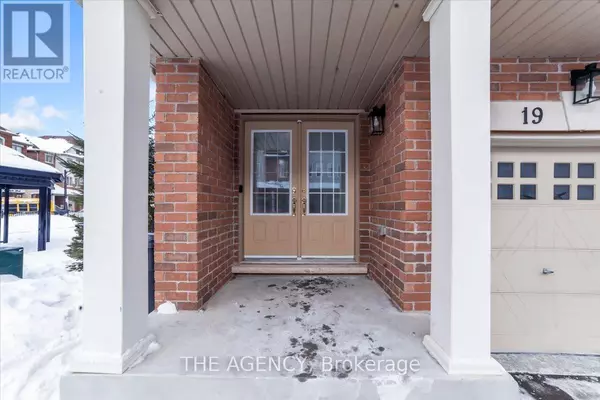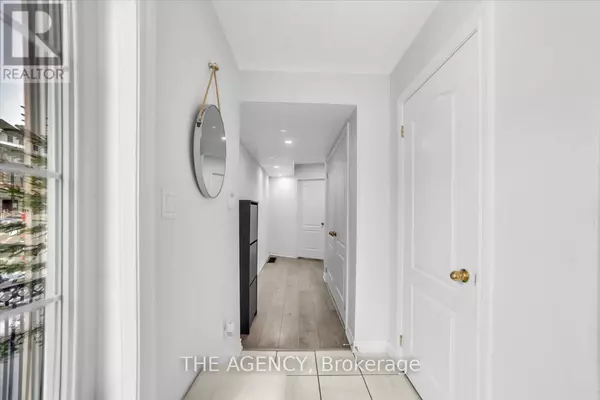4 Beds
3 Baths
4 Beds
3 Baths
Key Details
Property Type Townhouse
Sub Type Townhouse
Listing Status Active
Purchase Type For Sale
Subdivision Heart Lake East
MLS® Listing ID W11983249
Bedrooms 4
Half Baths 1
Condo Fees $101/mo
Originating Board Toronto Regional Real Estate Board
Property Sub-Type Townhouse
Property Description
Location
Province ON
Rooms
Extra Room 1 Second level 5.43 m X 3.63 m Kitchen
Extra Room 2 Second level 6.74 m X 5.37 m Family room
Extra Room 3 Second level 4.18 m X 2.49 m Bedroom 2
Extra Room 4 Second level 4.08 m X 2.51 m Bedroom 3
Extra Room 5 Third level Measurements not available Primary Bedroom
Extra Room 6 Third level 2.45 m X 1.71 m Bathroom
Interior
Heating Forced air
Cooling Central air conditioning
Flooring Tile, Laminate
Exterior
Parking Features Yes
View Y/N No
Total Parking Spaces 2
Private Pool No
Building
Story 3
Sewer Sanitary sewer
Others
Ownership Freehold






