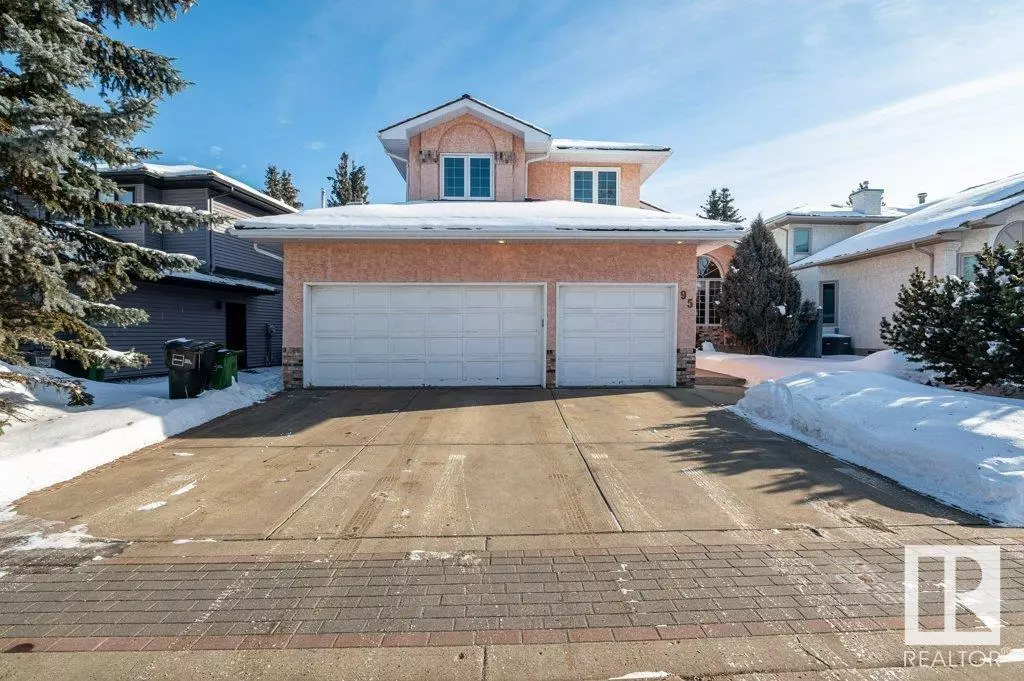4 Beds
3 Baths
2,409 SqFt
4 Beds
3 Baths
2,409 SqFt
OPEN HOUSE
Sat Mar 01, 1:00pm - 3:00pm
Key Details
Property Type Single Family Home
Sub Type Freehold
Listing Status Active
Purchase Type For Sale
Square Footage 2,409 sqft
Price per Sqft $332
Subdivision Oleskiw
MLS® Listing ID E4422593
Bedrooms 4
Originating Board REALTORS® Association of Edmonton
Year Built 1990
Lot Size 7,067 Sqft
Acres 7067.153
Property Sub-Type Freehold
Property Description
Location
Province AB
Rooms
Extra Room 1 Main level 5.28 m X 4.86 m Living room
Extra Room 2 Main level 2.38 m X 3.96 m Dining room
Extra Room 3 Main level 4.82 m X 3.04 m Kitchen
Extra Room 4 Main level 4.85 m X 4.26 m Family room
Extra Room 5 Main level Measurements not available Den
Extra Room 6 Main level 3.08 m X 3.4 m Bedroom 4
Interior
Heating Forced air
Exterior
Parking Features Yes
Fence Fence
View Y/N Yes
View Valley view
Private Pool No
Building
Story 2
Others
Ownership Freehold






