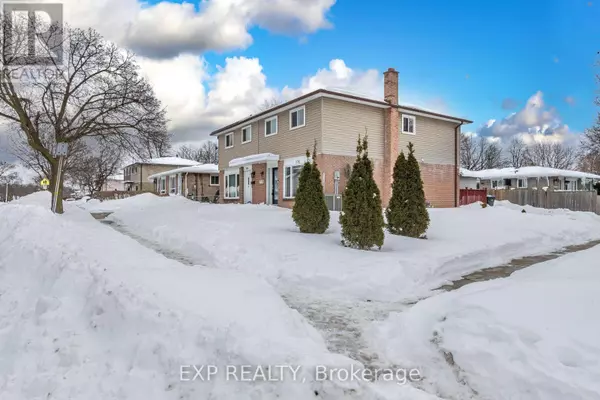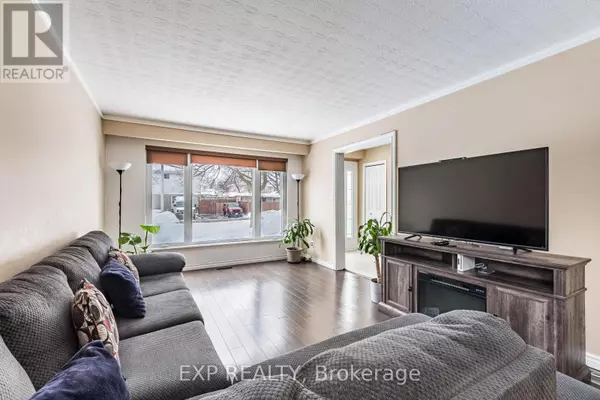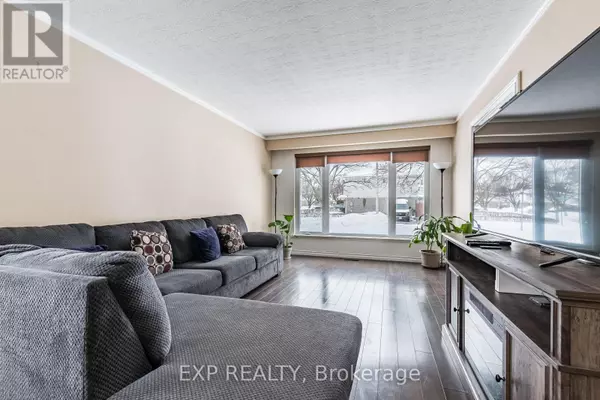5 Beds
3 Baths
1,499 SqFt
5 Beds
3 Baths
1,499 SqFt
Key Details
Property Type Single Family Home
Sub Type Freehold
Listing Status Active
Purchase Type For Sale
Square Footage 1,499 sqft
Price per Sqft $533
Subdivision Madoc
MLS® Listing ID W11985638
Bedrooms 5
Half Baths 1
Originating Board Toronto Regional Real Estate Board
Property Sub-Type Freehold
Property Description
Location
Province ON
Rooms
Extra Room 1 Second level 3.57 m X 3.6 m Primary Bedroom
Extra Room 2 Second level 2.73 m X 2.5 m Bedroom 2
Extra Room 3 Second level 3.65 m X 2.83 m Bedroom 3
Extra Room 4 Second level 2.61 m X 2.93 m Bedroom 4
Extra Room 5 Basement 6.98 m X 3.3 m Recreational, Games room
Extra Room 6 Basement Measurements not available Bedroom 5
Interior
Heating Forced air
Cooling Central air conditioning
Flooring Laminate, Ceramic, Carpeted
Exterior
Parking Features No
View Y/N No
Total Parking Spaces 2
Private Pool No
Building
Story 2
Sewer Sanitary sewer
Others
Ownership Freehold






