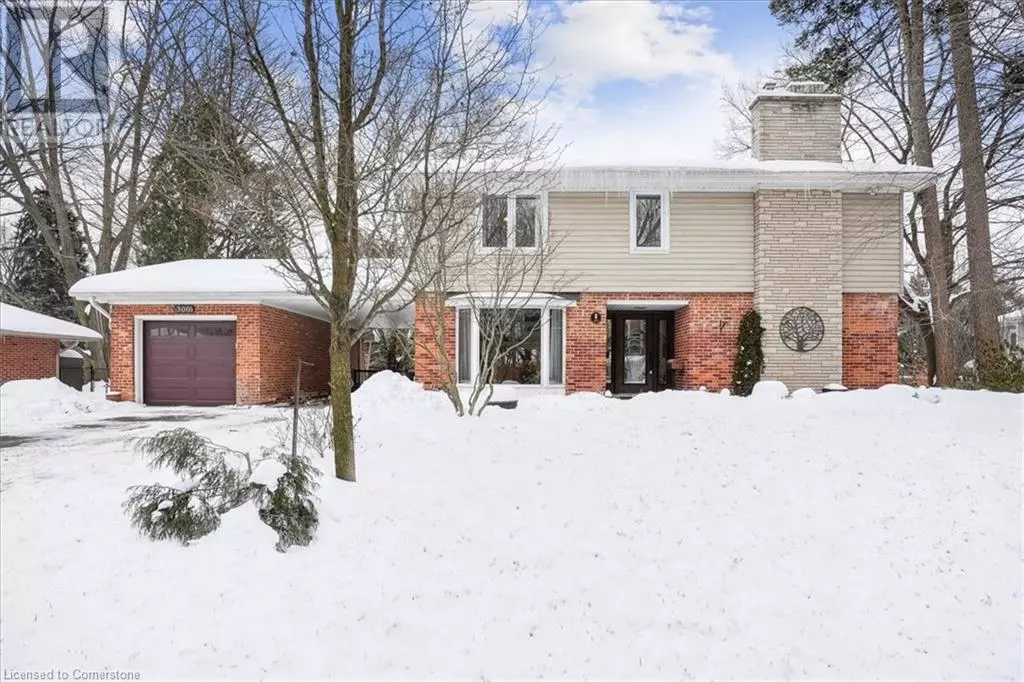4 Beds
3 Baths
3,573 SqFt
4 Beds
3 Baths
3,573 SqFt
Key Details
Property Type Single Family Home
Sub Type Freehold
Listing Status Active
Purchase Type For Sale
Square Footage 3,573 sqft
Price per Sqft $629
Subdivision 303 - Aldershot South
MLS® Listing ID 40692469
Bedrooms 4
Half Baths 1
Originating Board Cornerstone - Hamilton-Burlington
Year Built 1961
Property Sub-Type Freehold
Property Description
Location
Province ON
Rooms
Extra Room 1 Second level 12'8'' x 14'9'' Office
Extra Room 2 Second level 23'0'' x 15'4'' Living room
Extra Room 3 Third level 3'0'' x 3'0'' Laundry room
Extra Room 4 Third level 21'3'' x 13'0'' Full bathroom
Extra Room 5 Third level 13'10'' x 17'0'' Primary Bedroom
Extra Room 6 Basement 22'9'' x 14'3'' Recreation room
Interior
Heating Forced air,
Cooling Central air conditioning
Fireplaces Number 3
Fireplaces Type Other - See remarks, Other - See remarks
Exterior
Parking Features Yes
Fence Fence
Community Features Quiet Area
View Y/N No
Total Parking Spaces 6
Private Pool Yes
Building
Lot Description Landscaped
Sewer Municipal sewage system
Others
Ownership Freehold
Virtual Tour https://iframe.videodelivery.net/8b85ba8fc56908ec037e15fc3a2e24c1






