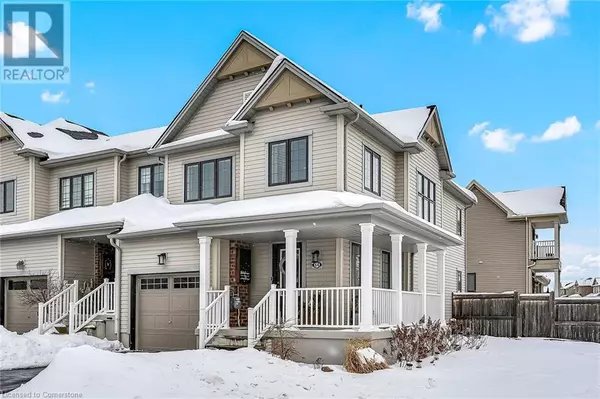3 Beds
3 Baths
1,647 SqFt
3 Beds
3 Baths
1,647 SqFt
OPEN HOUSE
Sun Mar 02, 2:00pm - 4:00pm
Sun Mar 09, 2:00pm - 4:00pm
Key Details
Property Type Townhouse
Sub Type Townhouse
Listing Status Active
Purchase Type For Sale
Square Footage 1,647 sqft
Price per Sqft $452
Subdivision 631 - Caledonia North East
MLS® Listing ID 40700853
Style 2 Level
Bedrooms 3
Half Baths 1
Originating Board Cornerstone - Hamilton-Burlington
Property Sub-Type Townhouse
Property Description
Location
Province ON
Rooms
Extra Room 1 Second level Measurements not available 4pc Bathroom
Extra Room 2 Second level Measurements not available 4pc Bathroom
Extra Room 3 Second level 10'11'' x 9'7'' Bedroom
Extra Room 4 Second level 11'5'' x 9'6'' Bedroom
Extra Room 5 Second level 18'8'' x 12'5'' Primary Bedroom
Extra Room 6 Main level Measurements not available Laundry room
Interior
Heating Forced air,
Cooling Central air conditioning
Fireplaces Number 1
Fireplaces Type Other - See remarks
Exterior
Parking Features Yes
View Y/N No
Total Parking Spaces 3
Private Pool No
Building
Lot Description Landscaped
Story 2
Sewer Municipal sewage system
Architectural Style 2 Level
Others
Ownership Freehold
Virtual Tour https://www.myvisuallistings.com/vt/353864






